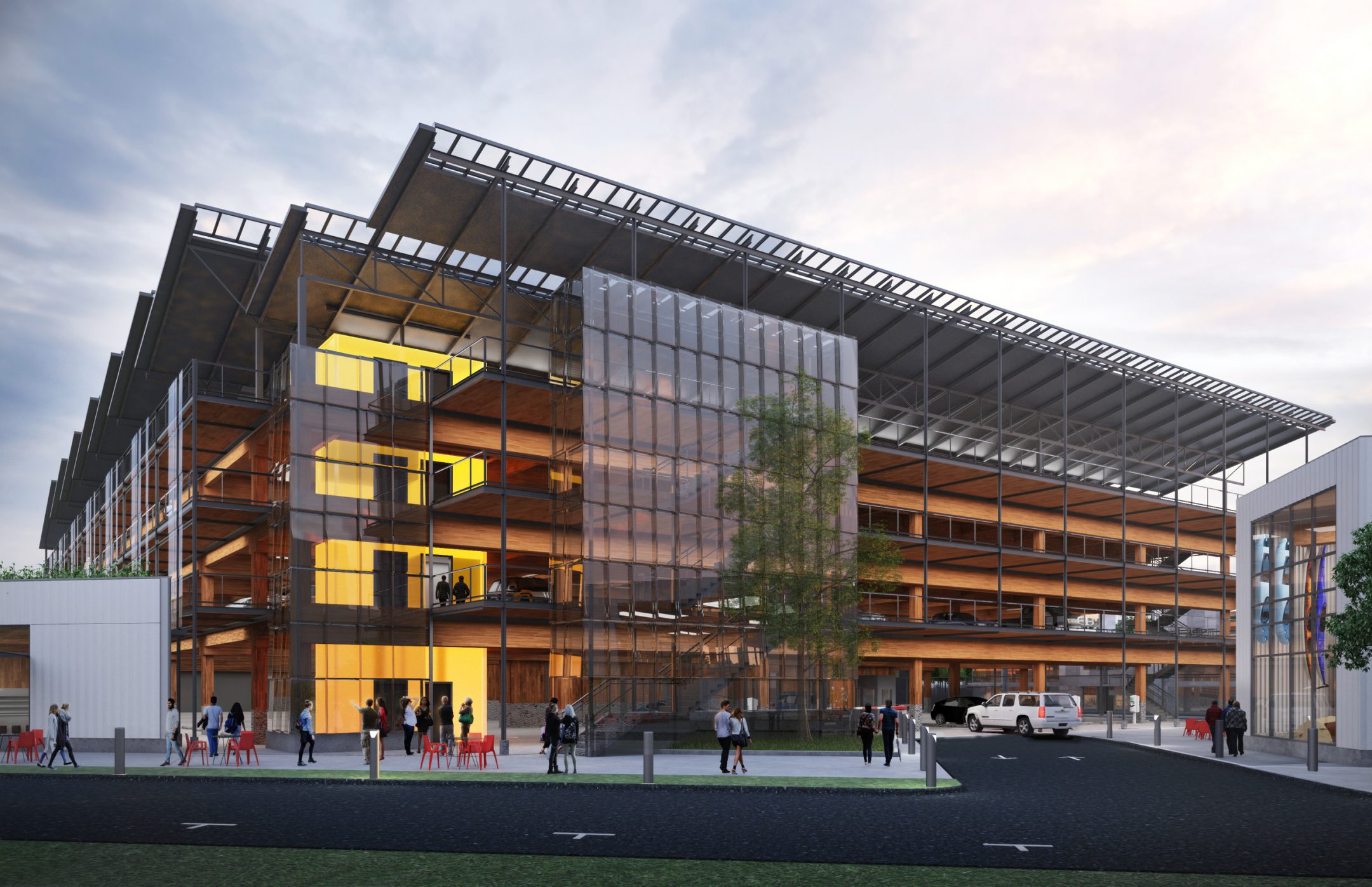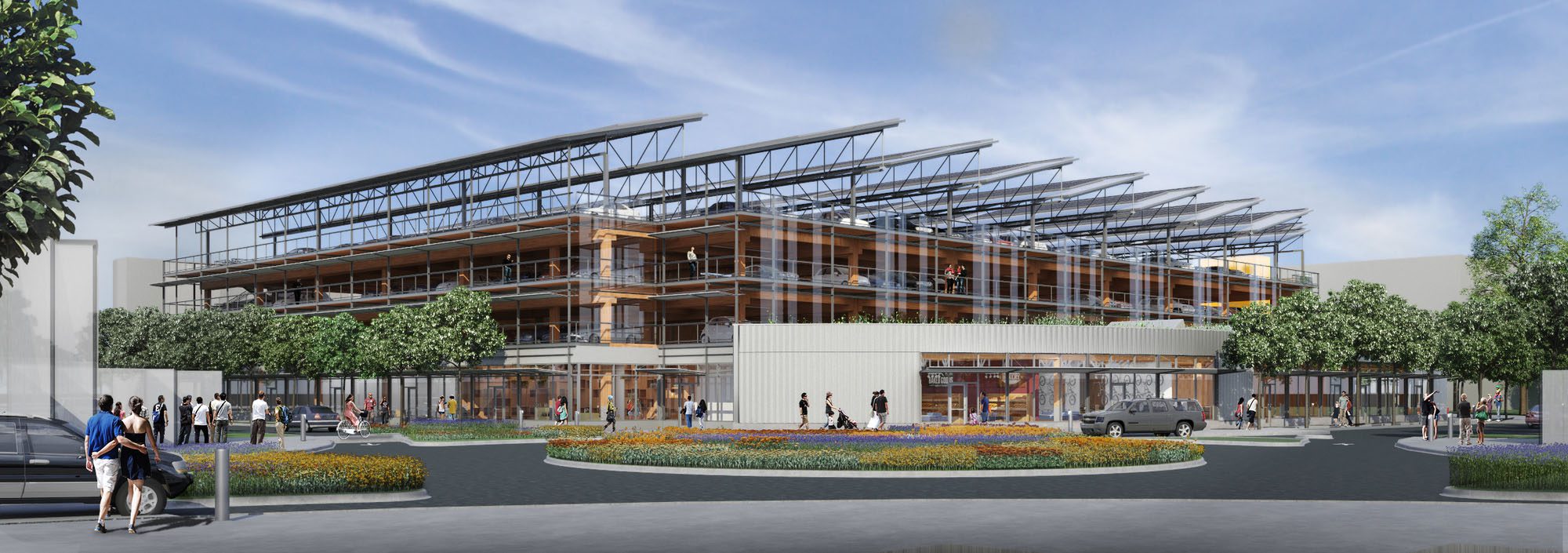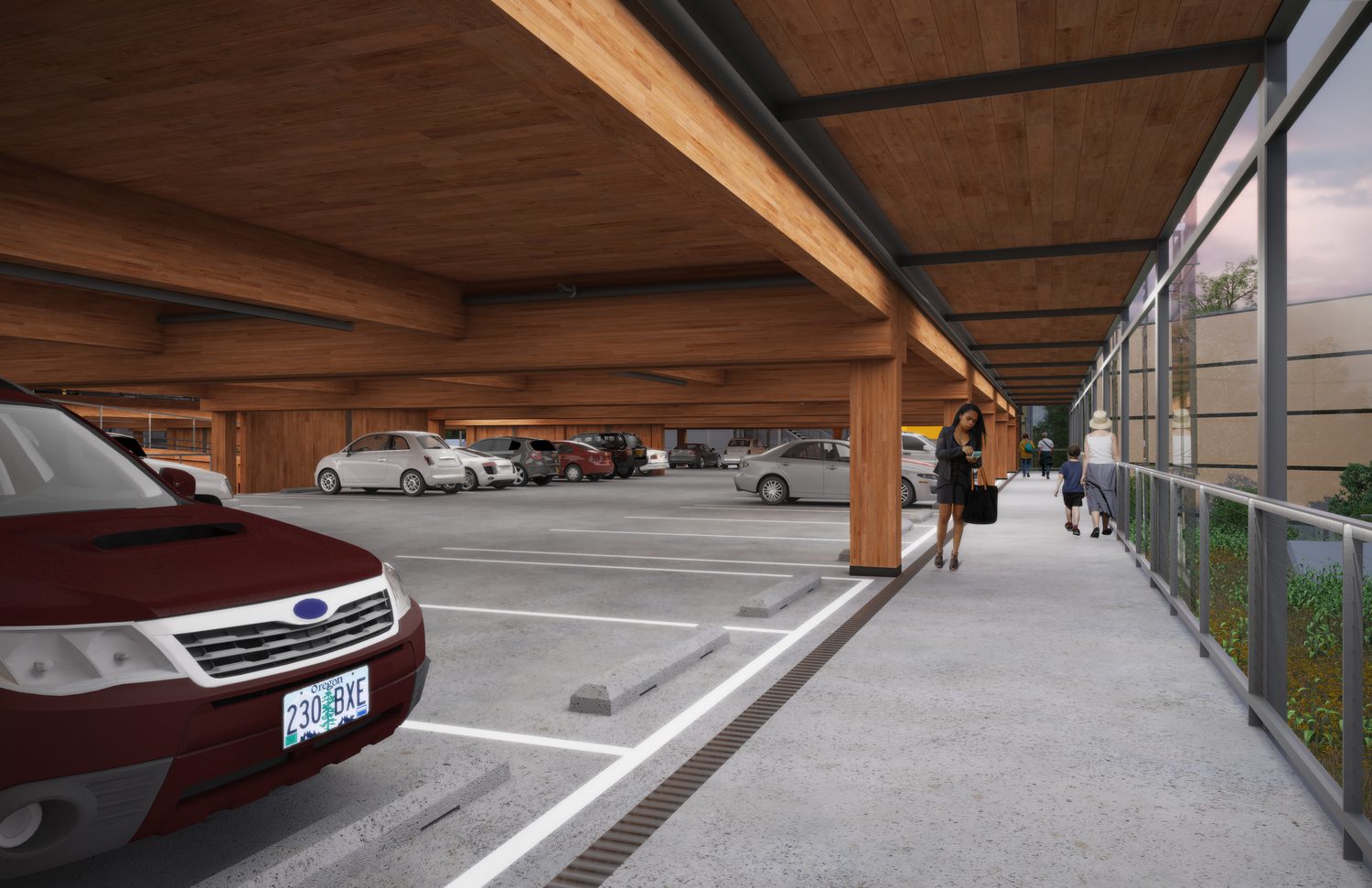The Glenwood CLT Parking Garage is the beginning of a larger redevelopment district that will contain a conference center and hotel, residential, retail, office, and a large park. The garage will be built entirely out of cross-laminated timber (CLT), which will be left exposed and visible to the public. The beautiful four-story wood structure will demonstrate CLT is viable for multi-story structures and could be vital to sustaining and strengthening local economies in Oregon.

Elevating the Future of Oregon’s Economy
Glenwood CLT Parking Garage Study
City of Springfield
The City of Springfield challenged us to build a garage that would highlight the beauty, durability, and untapped potential of cross laminated timber. The garage catalyzes new urban development, while setting design standards for future use of CLT.
Size
206,000 sf
Location
Springfield, OR
Year Complete
TBD
Parking Stalls
360


SRG partnered with long-time collaborators UO’s Energy Studies in Buildings Laboratory to perform extensive material studies. Protecting the wood structure from rain is paramount. To ensure the CLT is well-protected, we developed a unique façade of overlapping transparent glass panels. This solution protects the wood from all angles without obstructing views of the CLT, which will be an illuminating warm glow at night.


