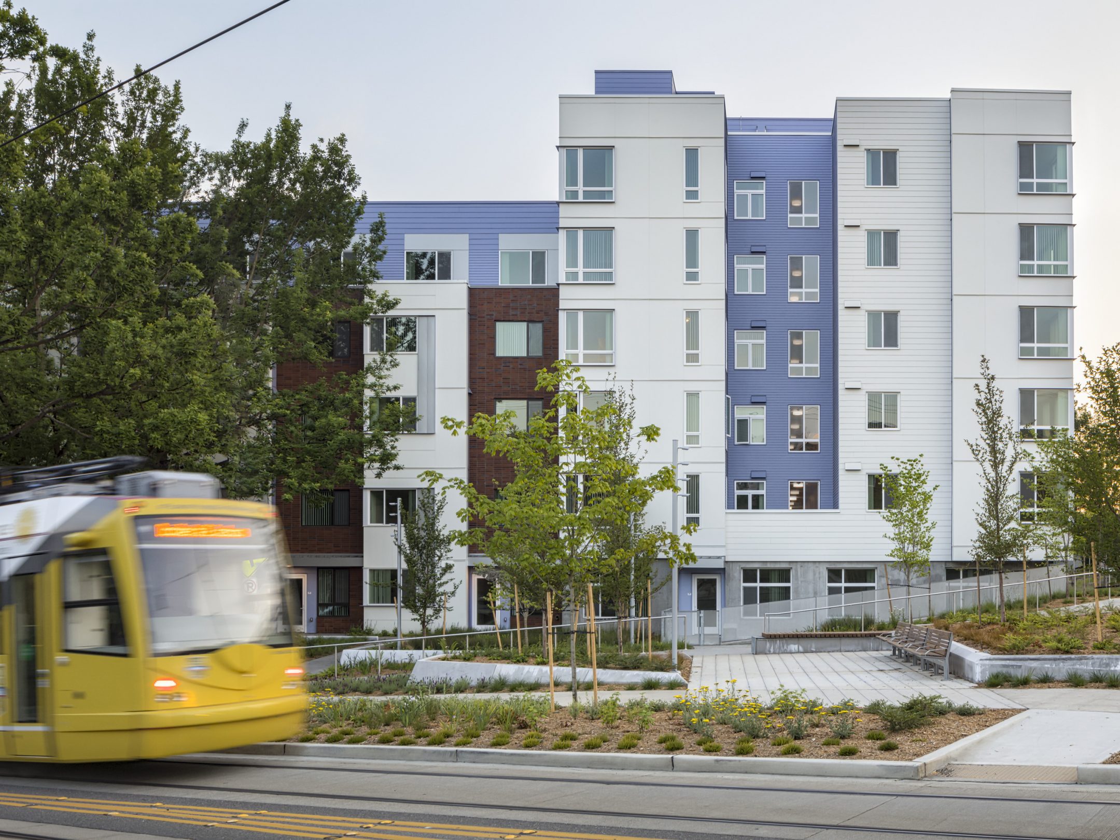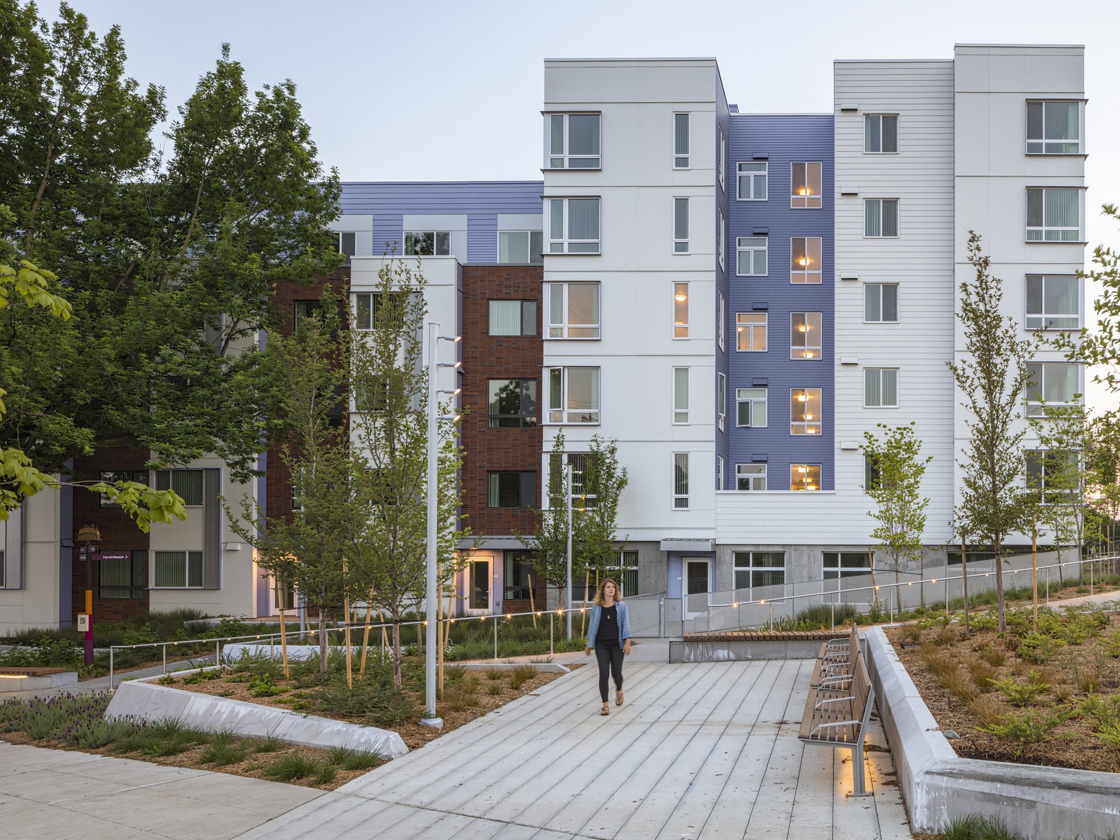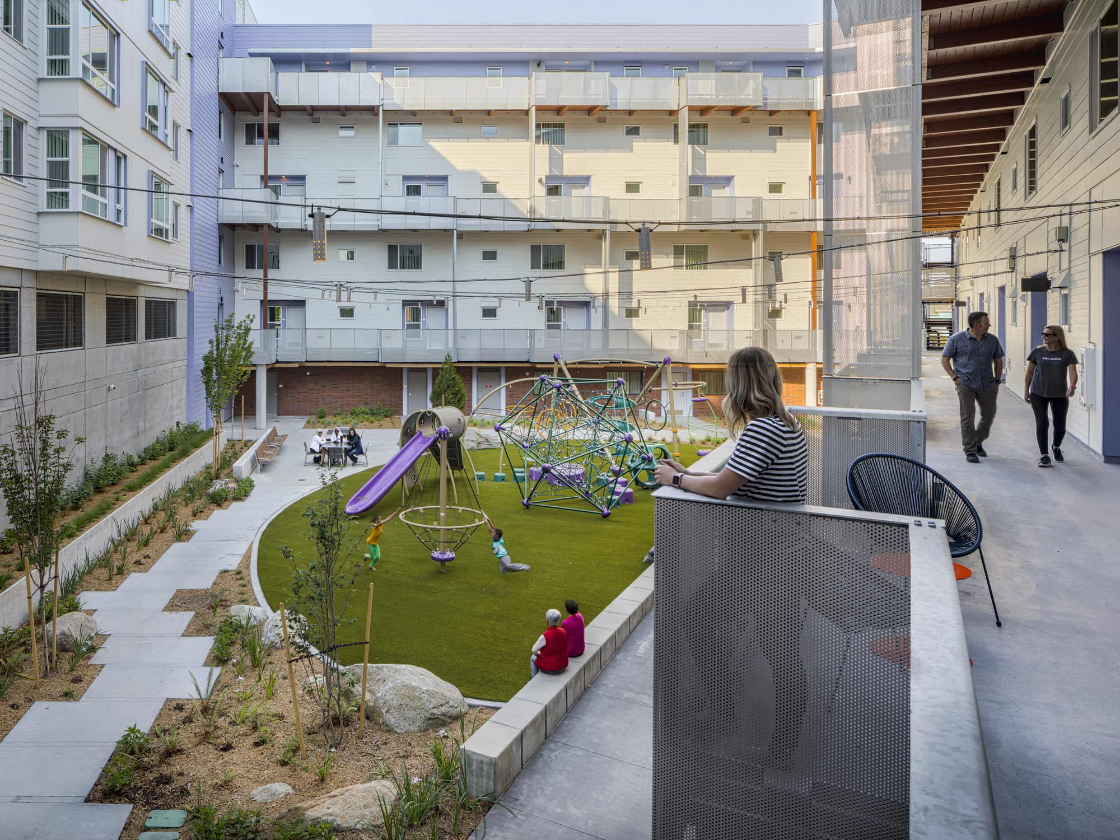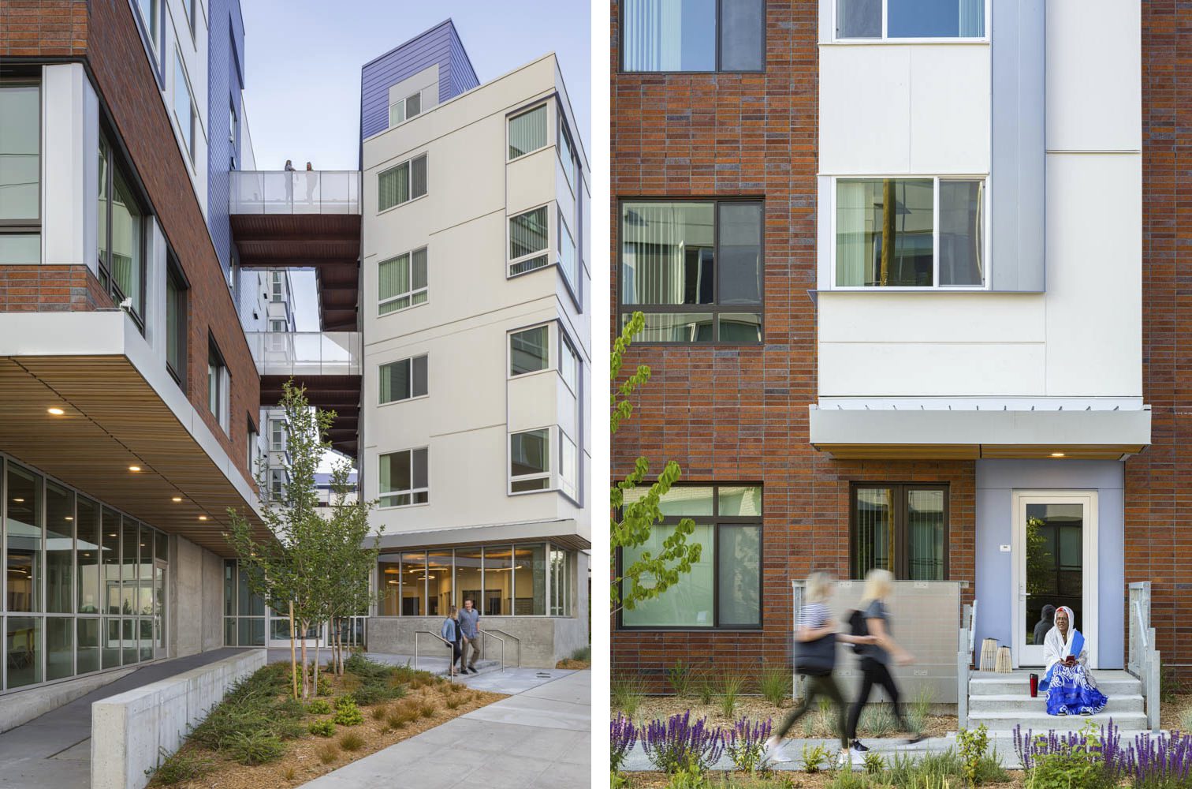Red Cedar housing, which opened in June 2019, sits on a truncated triangular site with a seven-story bar of apartments to the north holding 119 one- to four-bedroom apartments, 18 of which are fully accessible. To the east and the south, two wings of six-story, low-rise townhouses for families feature egress balconies overlooking the central, secured courtyard formed by the triangle of housing rimming the perimeter. The courtyard features a playground for child-centered play to embrace values of family, gathering and connectivity, and is secured by a transparent glass gateway at the southwest corner that connects the townhouses and apartments. Common spaces include public and resident community rooms, a mail lobby, staff offices and support spaces. A two-level concrete parking structure is partially buried in the north hillside and serves as a podium for the wood-framed apartment structure above.

Creating An Affordable Housing Community in the City
Yesler Terrace Phase III – Red Cedar
Seattle Housing Authority
Designed in collaboration with Pyatok Architects, Red Cedar is the fourth affordable housing project for Yesler Terrace, the largest public housing district near downtown Seattle and the nation’s first racially integrated housing development which was developed in the 1940s. Led by the Seattle Housing Authority, the revitalization of the 30-acre Yesler Terrace began in 2013 to address old infrastructure. The development offers the opportunity to create a model community, bolstered by its sweeping views and its central location in Seattle close to jobs and public transit, with a sense of community fostered by nearby parks, a community center and multi-family residences. When the full project is complete, all 561 of Yesler Terrace’s original units will be replaced, and an additional 1,100 additional low-income units created.
119 apartments
Seattle, WA
2019


Along with a vision for Yesler Terrace to foster a sense of community, the project aimed to implement sustainable strategies to maximize its site and offset costs whenever possible. Stormwater detention, planters and a rain garden are fed from visible scuppers and downspouts for ease of understanding and maintenance; the stormwater collects in a detention vault under the building. The roofs will have an array of solar panels to preheat hot water and infrastructure for future photovoltaic panels to reduce the common-area electrical needs of the building. The project will be pursuing certification for Evergreen Sustainable Development Standards (ESDS).



