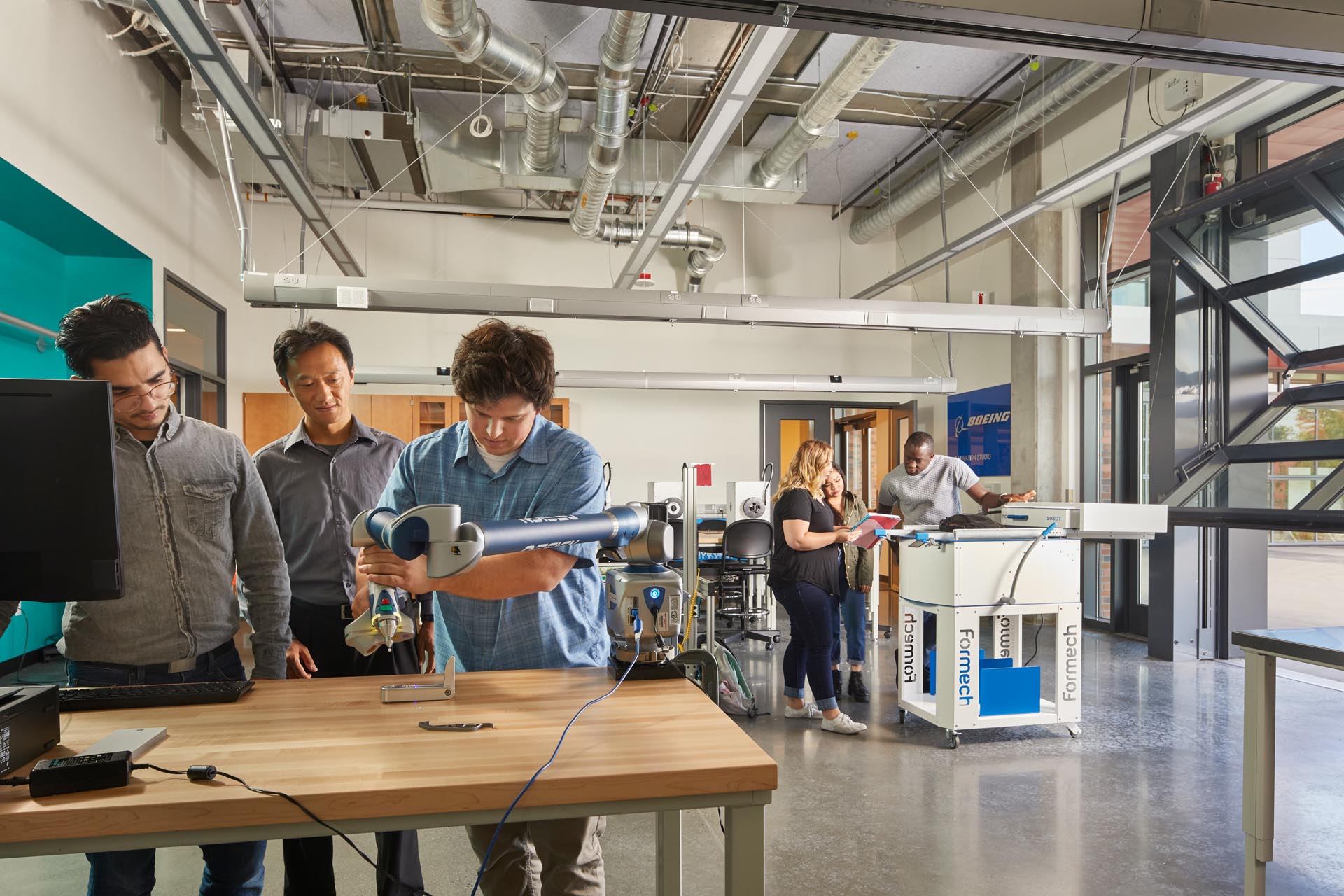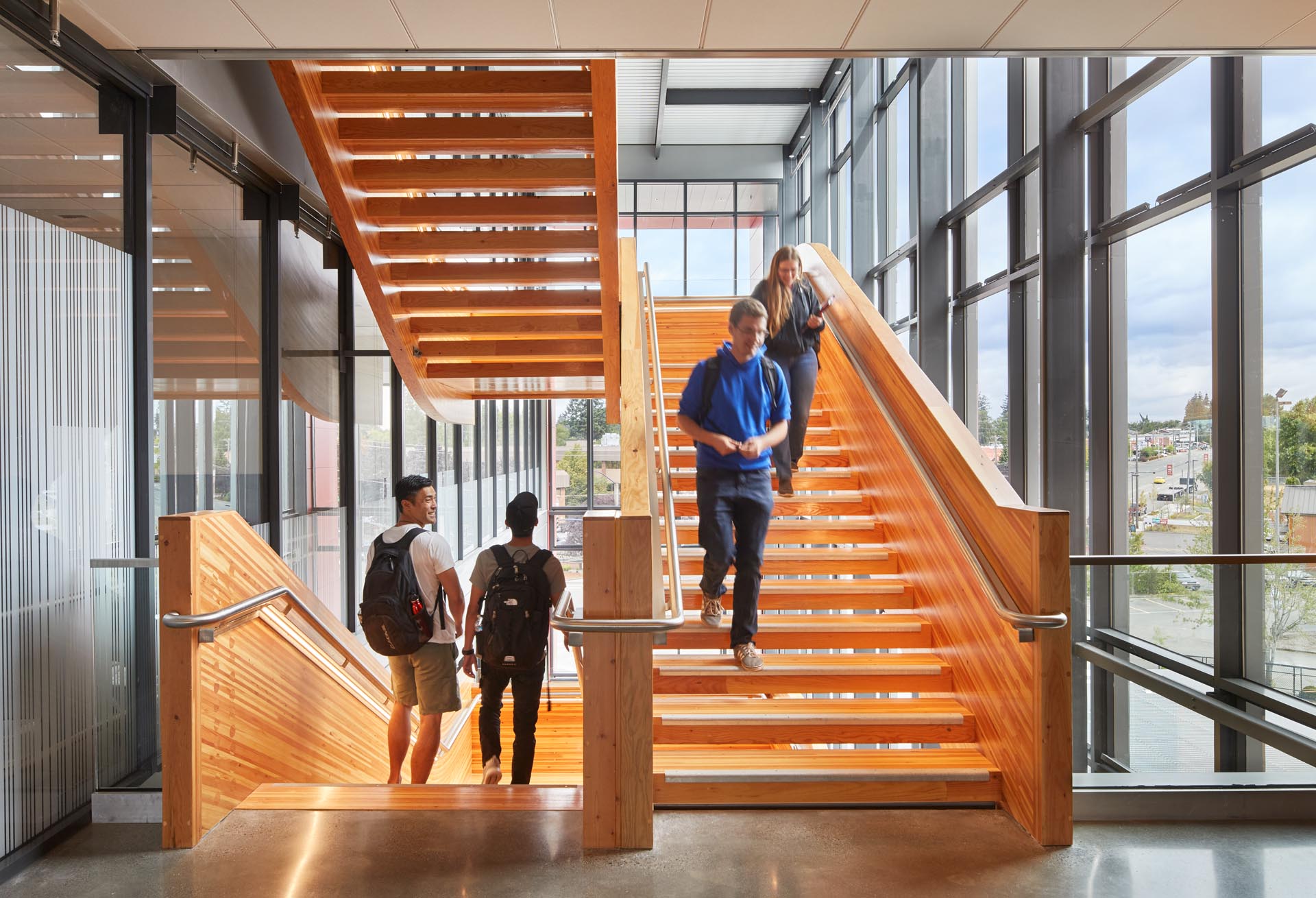The Innovation Forum
The Innovation Forum is the heart of the building – a four-story atrium linking major entry points and providing access to the full range of activities within. Like an interior street, the Forum is fronted by key student support elements with multiple “storefronts” for student services, a tiered lecture hall, a media-rich classroom, and the Capstone Studio, an upper-division lab providing students and industry partners a place for invention and innovation. The Forum serves as a pre-function space and a gathering place for university and community events.
The focal point of the Innovation Forum is the cantilevered wood stair. Created with regional materials by regional craftspersons, the wood stair is both a nod to the history of the Pacific Northwest timber industry and a statement of modern engineering, combining renewable resources, creative ambition and advanced manufacturing technologies.
A typical floor on the east side of the Forum includes classrooms, engineering labs and student seminar rooms. Using a dimension module that optimizes lab planning, the instructional spaces are designed with flexibility and adaptability in mind. To the west of the Forum, faculty offices and conference rooms surround a central, light-filled triangular atrium which provides a place for faculty interaction.











