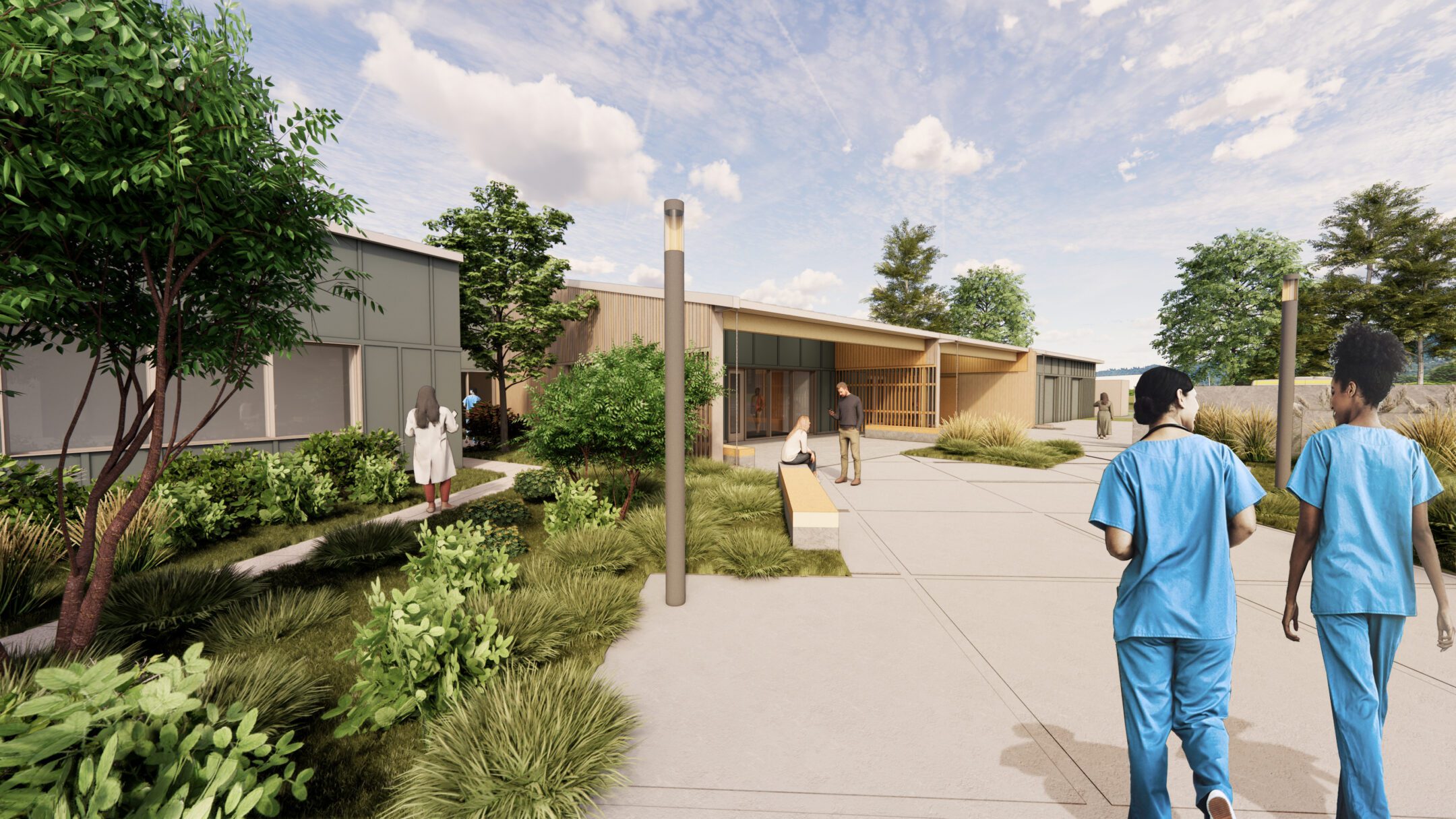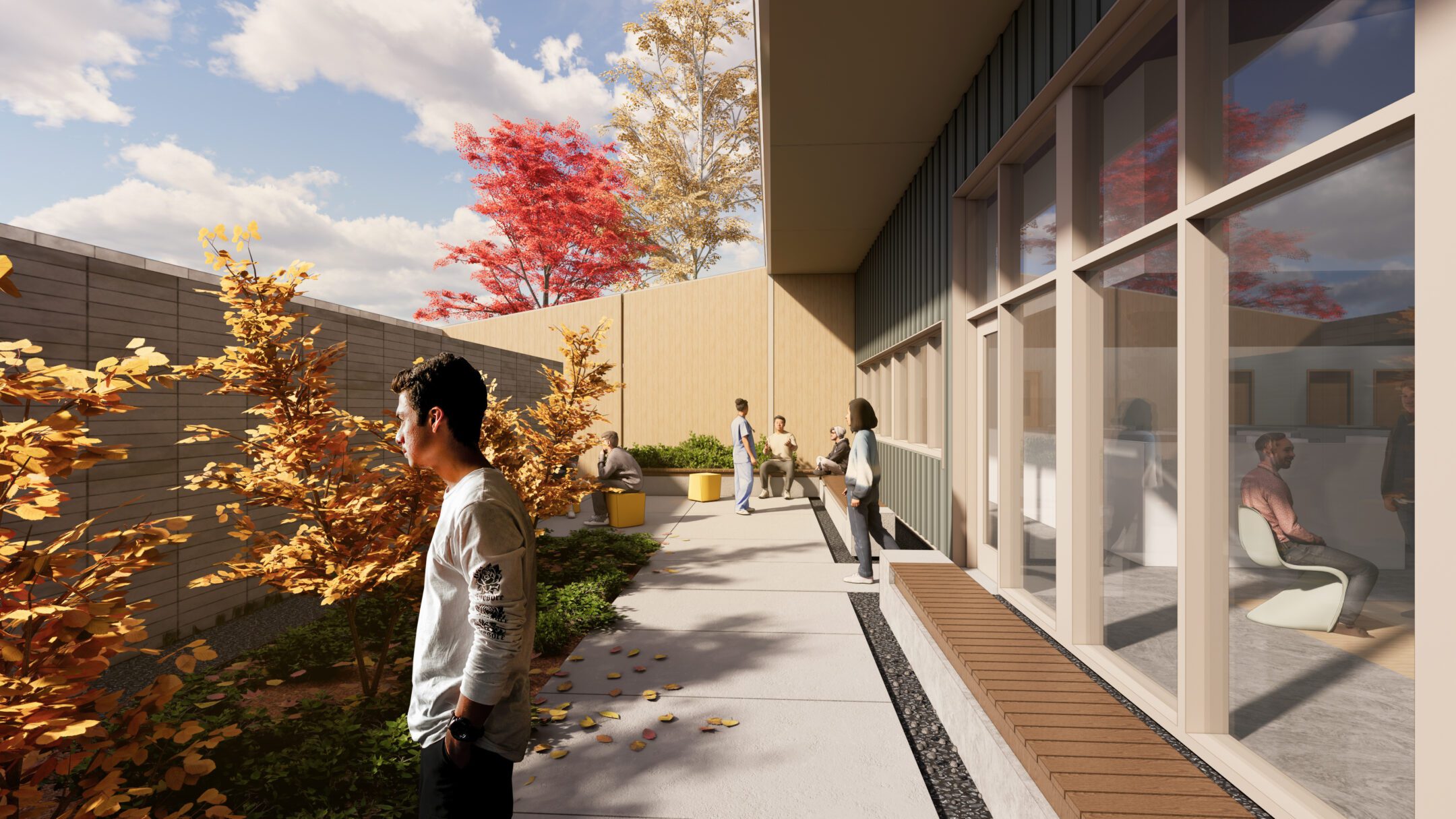Community Impact
Reducing the stigma around mental health treatment starts by building trust and relationships within the community. SRG + CannonDesign is coordinating closely with Skagit county leadership to ensure the facility integrates effectively into existing care systems in the community. The Crisis Center will be built adjacent to the existing Evaluation and Treatment Center and will expand the services and the capabilities of the County to help people experiencing a mental health crisis by providing 16 crisis stabilization beds and 32 co-occurring treatment and acute detox beds.
The exterior of the building compliments its surroundings, and visually integrates into the community like any other health and wellness facility. Exterior colors and finishes work in harmony with the landscape and reference the iconic surroundings of Skagit Valley’s farmhouses, wood barns and stone masonry. This non-institutional approach to materials and massing further destigmatizes the treatment the facility provides.
Care providers will also be supported in a peaceful environment that fosters connection and collaboration. Workspace will be accessible and flexible, and designated respite areas for staff both indoors and outdoors will give care providers opportunities for rest and privacy. Providing a comfortable and supportive work environment will build a sense of community and trust and improve staff retention.












