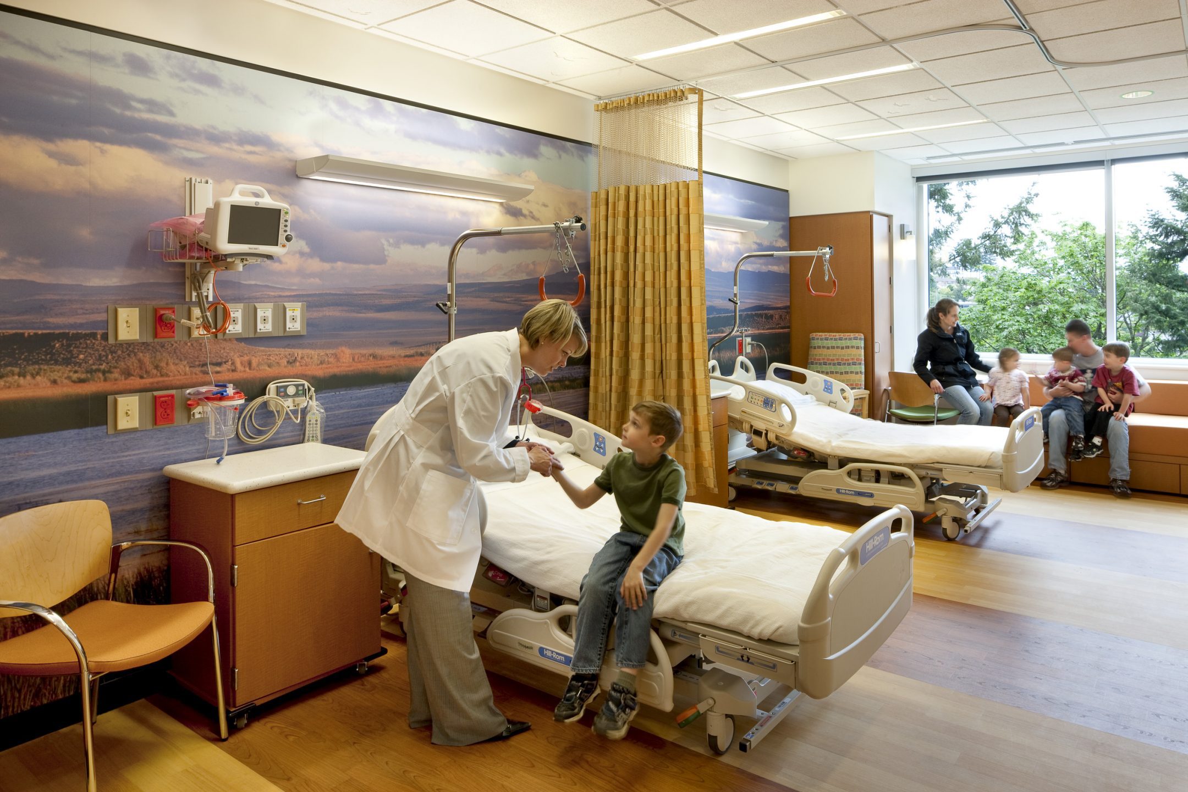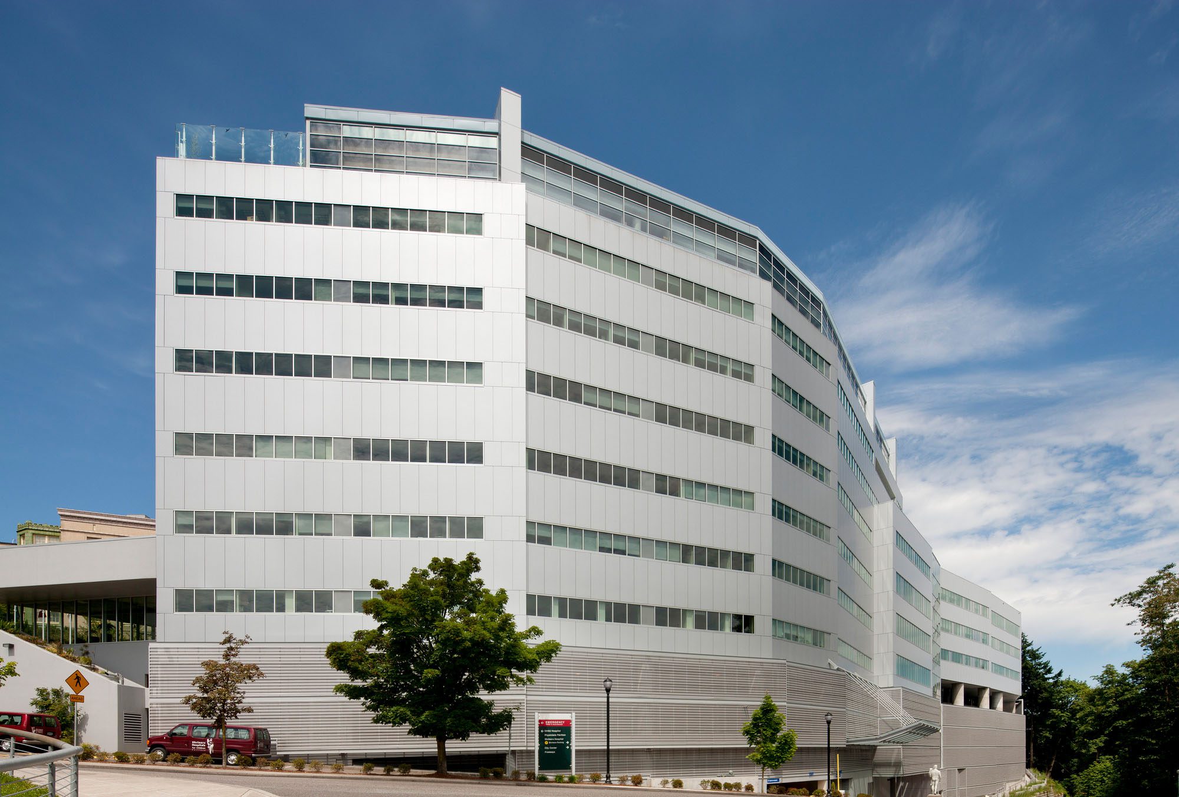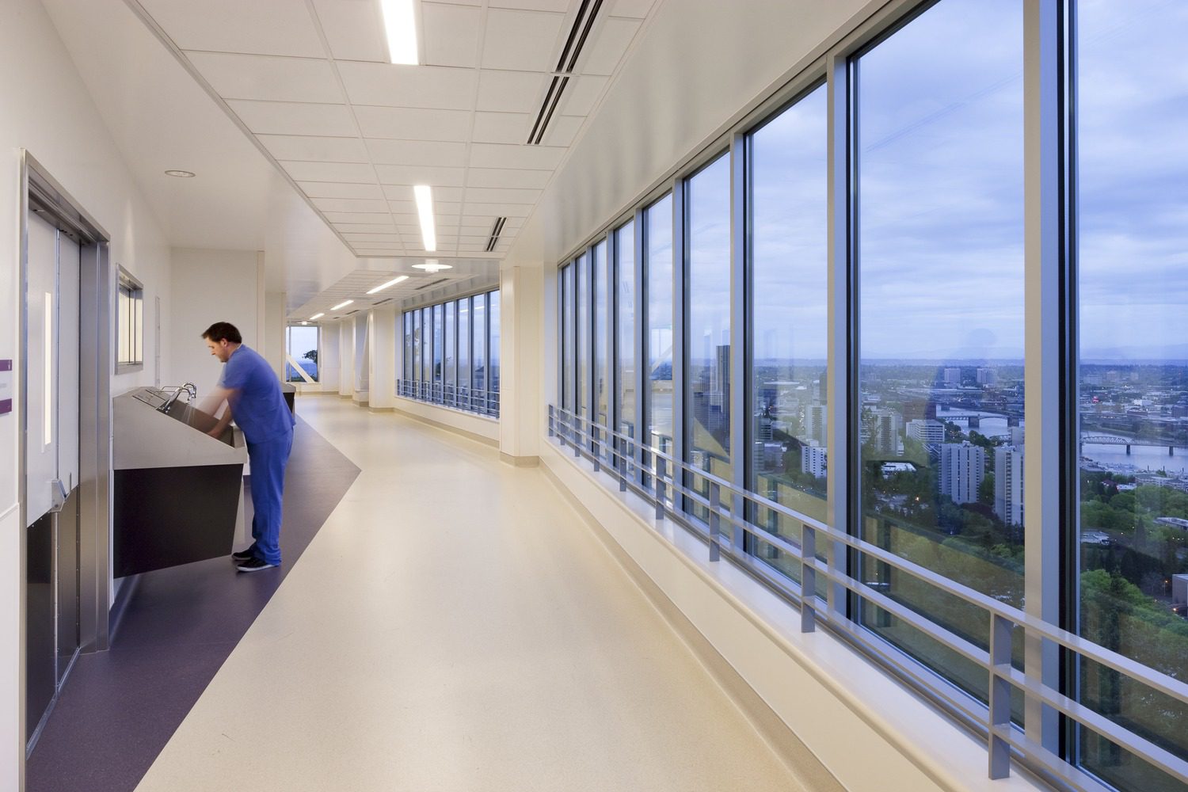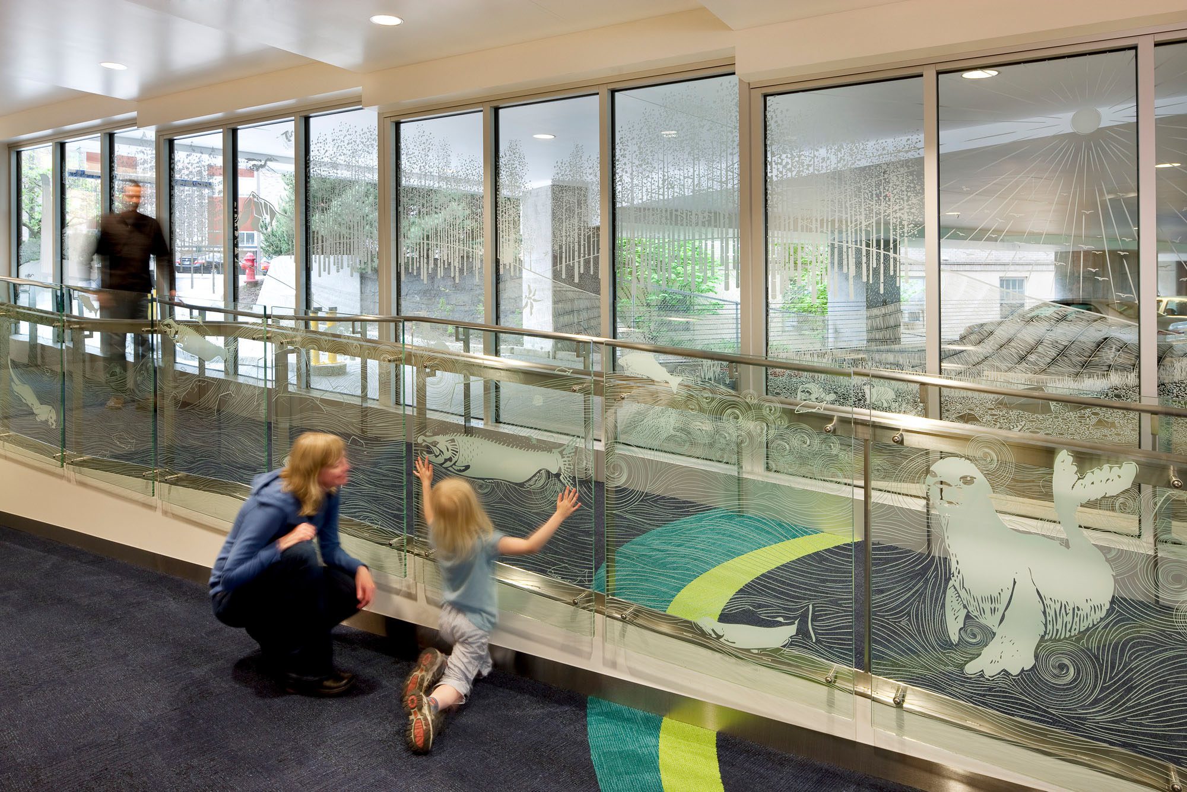SRG was retained to conduct a needs study of this pediatric orthopedic specialty hospital in 2006. Originally constructed in 1980 on OHSU’s Marquam Hill Campus, the hospital was suffering from overcrowded conditions in its inpatient care unit and clinic, and a year-long wait list for surgery patients. With no available land to use for expansion, the only viable solution was to utilize air-space above the adjacent parking structure to construct a 73,600 SF addition to relocate and expand the departments of surgery and inpatient care. The project was completed in 19 separate phases of construction on the original schedule estimated at the time of the GMP, with no disruption to ongoing hospital operations. The vacated areas of the hospital were renovated to improve conditions in the outpatient clinic, radiology, and medical staff support departments, and a separate family housing area was created. The project was completed in 2011, $3 Million under its original budget.

Updating an Aging Facility to Provide Care to Children Throughout the Northwest
Portland Hospital Addition and Renovation
Shriners Hospitals For Children
As the region experienced a growth in population, so did the need for care. A confined hilltop site and existing parking structures made this project a design challenge. SRG delivered with a unique solution: utilizing air-space above the adjacent parking structure adding nearly 74,000 square feet, renovating the existing interior, and re-cladding the exterior to create a cohesive building.
73,600 sf (Addition), 54,000 sf (Renovation), 224,000 sf (Total Hospital)
Portland, OR
2011
-
2011 Grand Award — American Council of Engineering Companies (ACEC)
2011 Citation Award, Healthcare Category — IIDA Portland Design Awards
2011 Citation Award — IIDA Portland



A Healthy Building for Both Patients and the Environment
As a baseline standard, SRG’s hospitals always incorporate daylight, places of respite and connections to the outdoors; are constructed with local and regional non-toxic building materials; and are maintained with housekeeping protocols that are safe for workers and building occupants. For this project, energy efficiency was a second focus. We worked with the Oregon Energy Trust to model a dozen different strategies to determine their effectiveness and payback. Following construction, Shriners received a rebate from the Energy Trust exceeding $100k for the energy efficiency measures implemented. The Director of Facilities for Shriners reported that the hospital’s energy consumption has not increased, even though the facility area has expanded by more than 70,000 sf.


