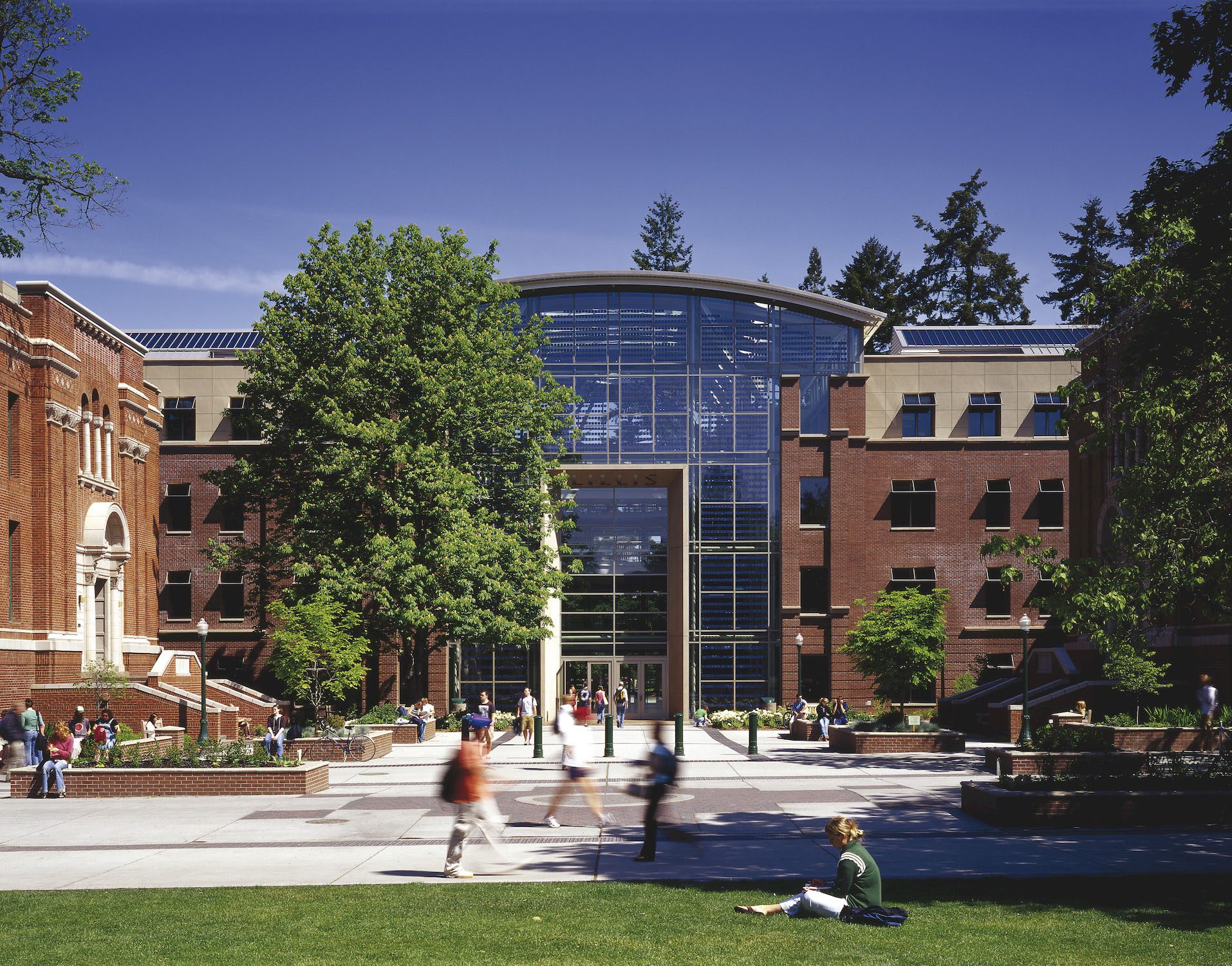The Lillis Business Complex is home to the University of Oregon’s Charles H. Lundquist College of Business, which has earned national recognition for its entrepreneurial program.
Inside, a dramatic atrium and stair rotunda serve as the focal point for student activities within the business school, as well as a pedestrian portal and a key campus entry point. A series of gathering places inside and out integrate the atrium and adjacent courtyard with the open space network of the campus.
Nestled around the atrium’s central spiral stairway are resource centers, counseling centers, group study rooms, a café and public gathering spaces. Tiered case study rooms on two floors accommodate standard lecture and team breakout sessions in the same space.








