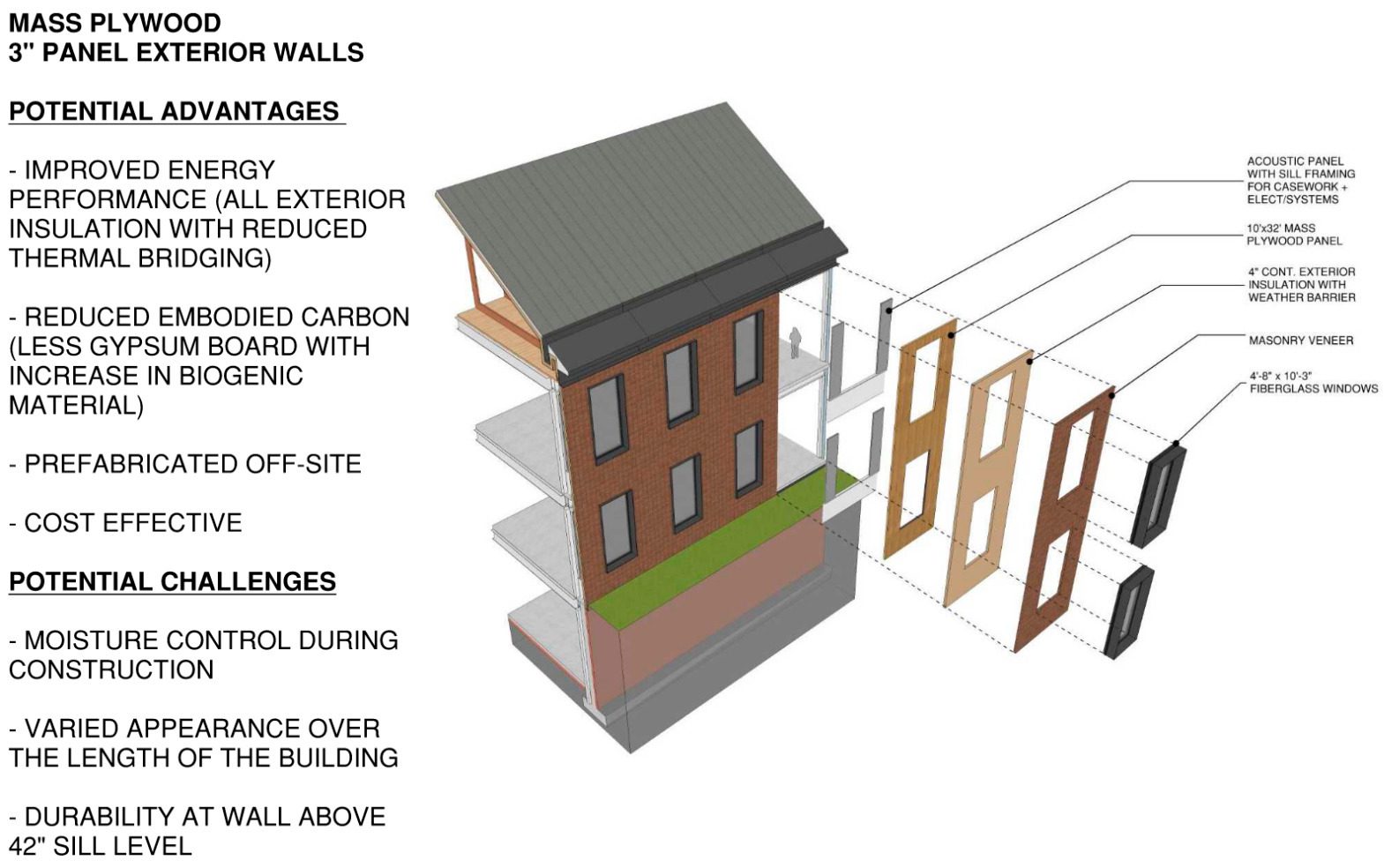Designing Inclusive Spaces
Tracking LEED Gold, the new building design honors the Master Plan and provides inclusive spaces for gathering, education, socializing, accessibility, sustainability, enhancement of the native landscape, and spaces that capture the beautiful views of Mt. St. Helens. To accommodate the diverse population of students in varying degree programs, the project’s Guiding Principles included celebrating the beauty of the place, forging an engine of opportunity, working for everyone, connecting and learning, adapting, and fostering connections.
















