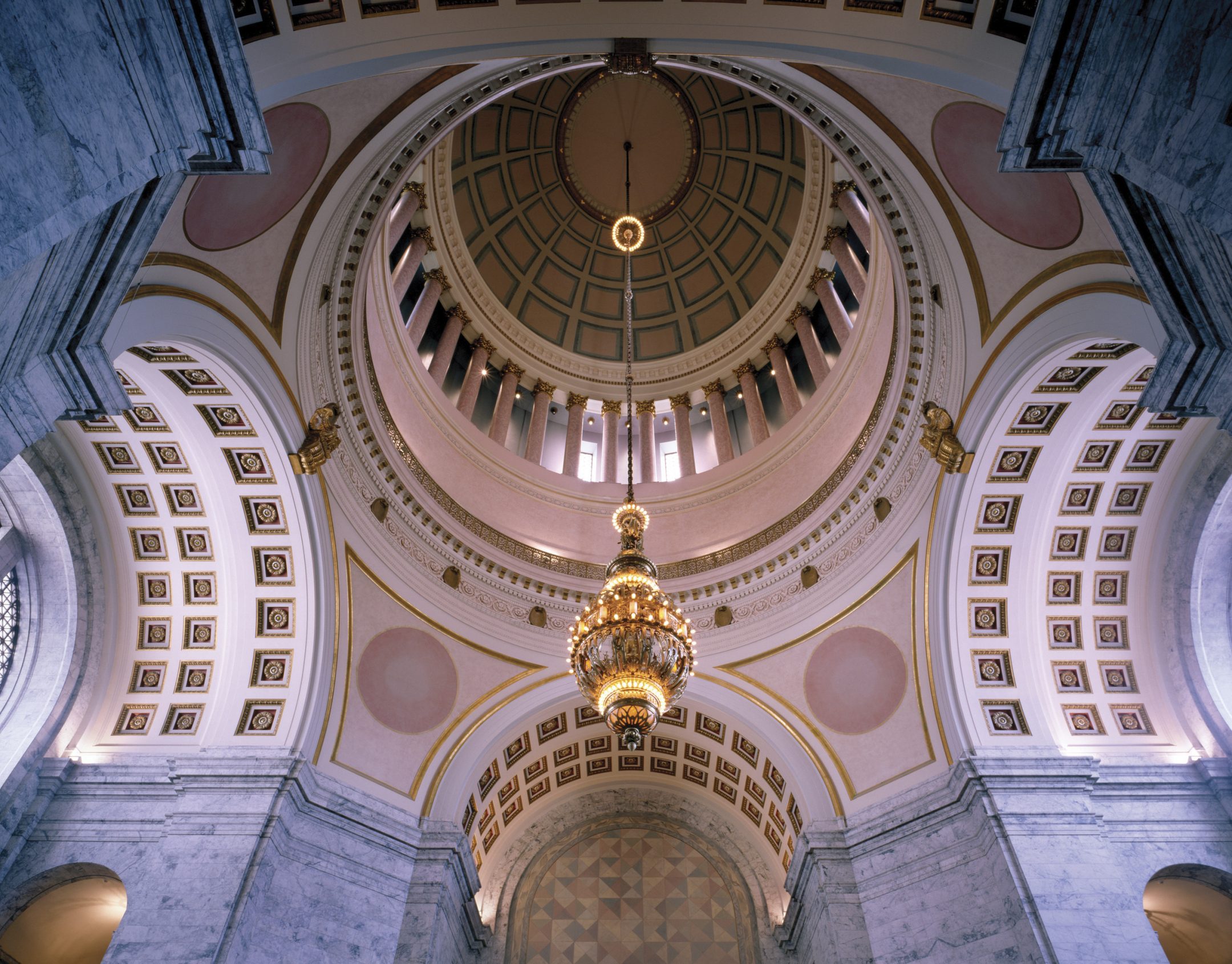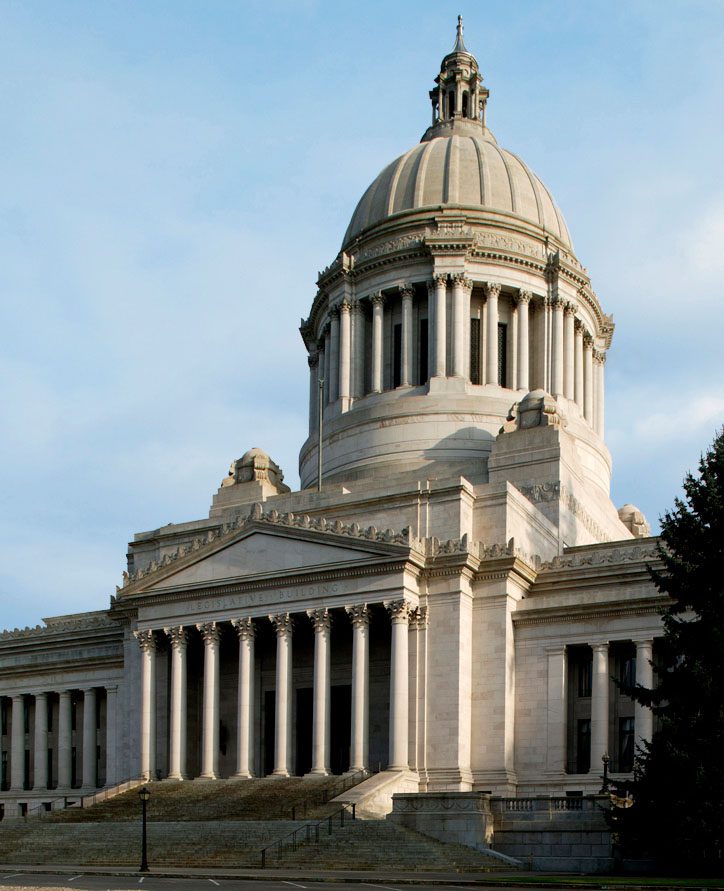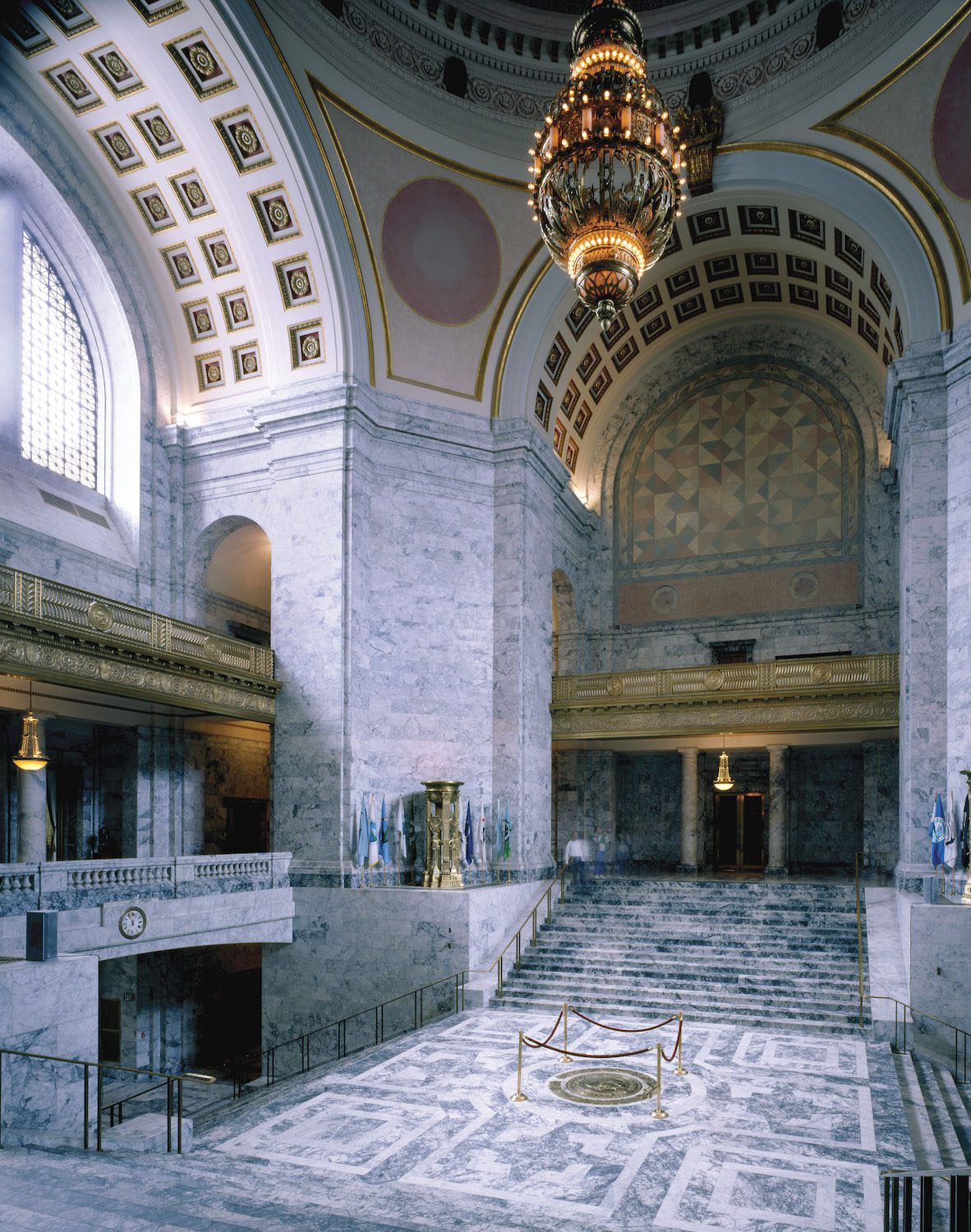The 75-year-old domed building needed major rehabilitation to extend its useful life and keep it in working order for another 50 years. A plan to correct problems was under consideration in February 2001 when the 6.8-magnitude Nisqually earthquake significantly damaged the structure, adding urgency to the rehabilitation effort. As a result, the original six-year plan was accelerated to three and a half years. This project proceeded on a very fast track and was completed in time for the January 2005 governor’s inauguration.

Bringing a Washington Icon into the Modern Era
Legislative Building Rehabilitation
State of Washington
Originally built in 1920s, this four-story structure is the crown jewel of the group of state buildings that serve as the headquarters for the executive, legislative and judicial branches of Washington’s government. A tangible symbol of democratic government, it is the home of the state House and Senate, and statewide elected officials, including the governor.
250,000 sf
Olympia, WA
2005
-
2006 Honor Award, Architecture — AIA National Architecture Awards
2006 Historic Preservation Award — Olympia Heritage Commission
2005 Special Achievement Award — Washington State Historic Preservation Officer
2005 Honor Award — AIA Washington Council Civic Design Awards
2005 Honor Award — AIA Eastern New York Design Awards


The primary design challenge for this building involved taking it apart; solving significant infrastructure, safety, and security issues; and putting it back together as if nothing had happened. The scope involved replacing and modernizing all of the building’s mechanical and electrical systems, providing structural reinforcement and seismic upgrades, repairing the stone exterior, reconfiguring the existing office space, addressing cell phone amplification and information technology issues, and upgrading security measures. Following the recommendations of the state’s historic preservation officer, all work was done within the Secretary of the Interior’s Standards for Historic Preservation.
With approximately 450 people occupying the Legislative Building and more than 90,000 people visiting it each year, the challenge was to maintain the original program while addressing the infrastructure needs and providing much-needed additional space for visitors. Space in the parking garage below the building, now closed to vehicles for security reasons, was used to house security functions, new information technology, and new HVAC equipment. The Columbia Room on the first floor was converted from a staff cafeteria into a public meeting space and other small spaces nearby were reconfigured to provide orientation services and lunch space for school children.


