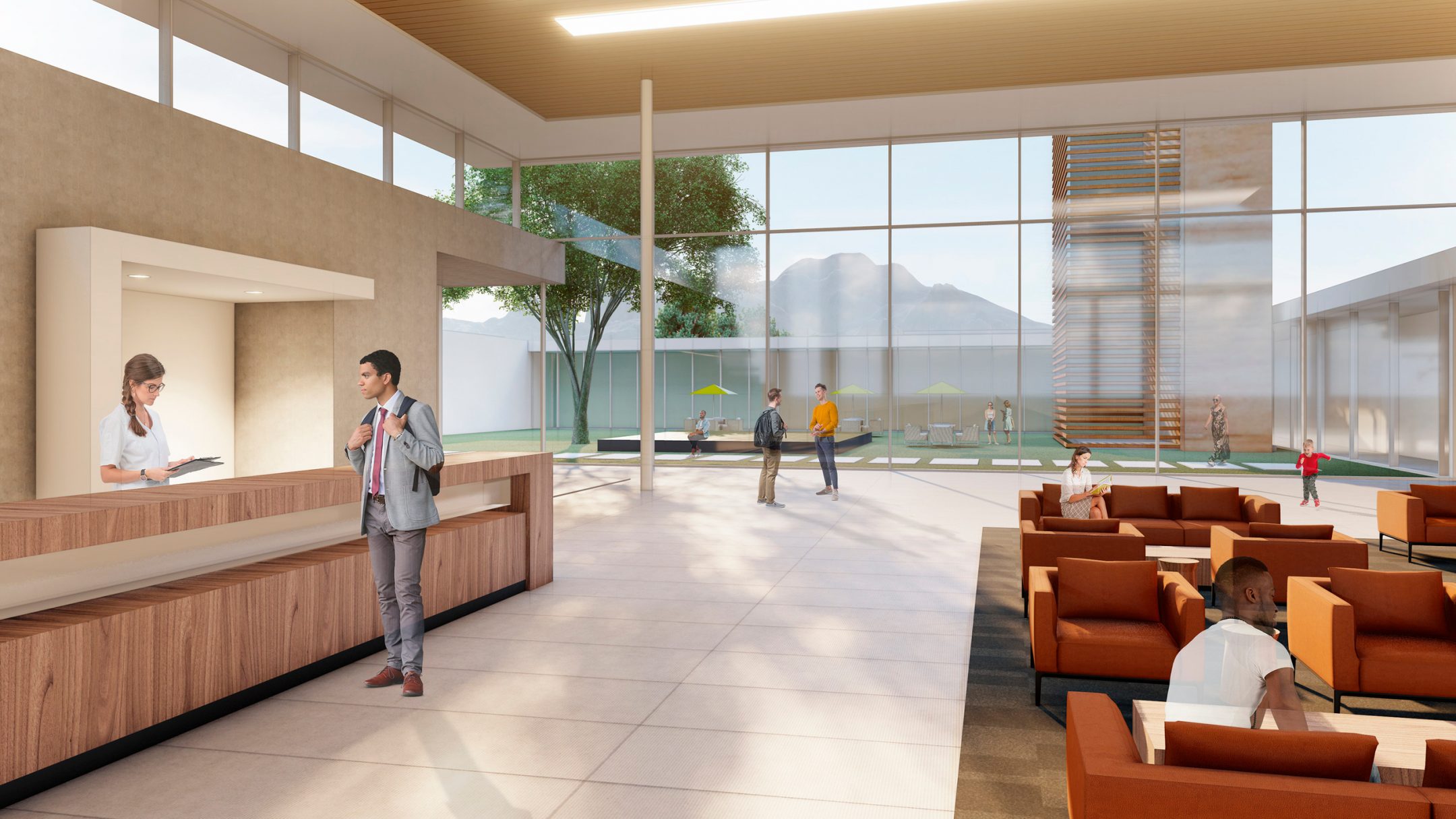Serving Patients at Less Cost While Maintaining High Standards of Quality and Service
Creating a hospital environment that supports the medical staff’s needs is the best way to ensure successful patient outcomes. There are often opportunities within the building program and layout to improve the efficiency and effectiveness of the hospital’s medical team, while also reducing the long-term operational costs for energy and building maintenance.













