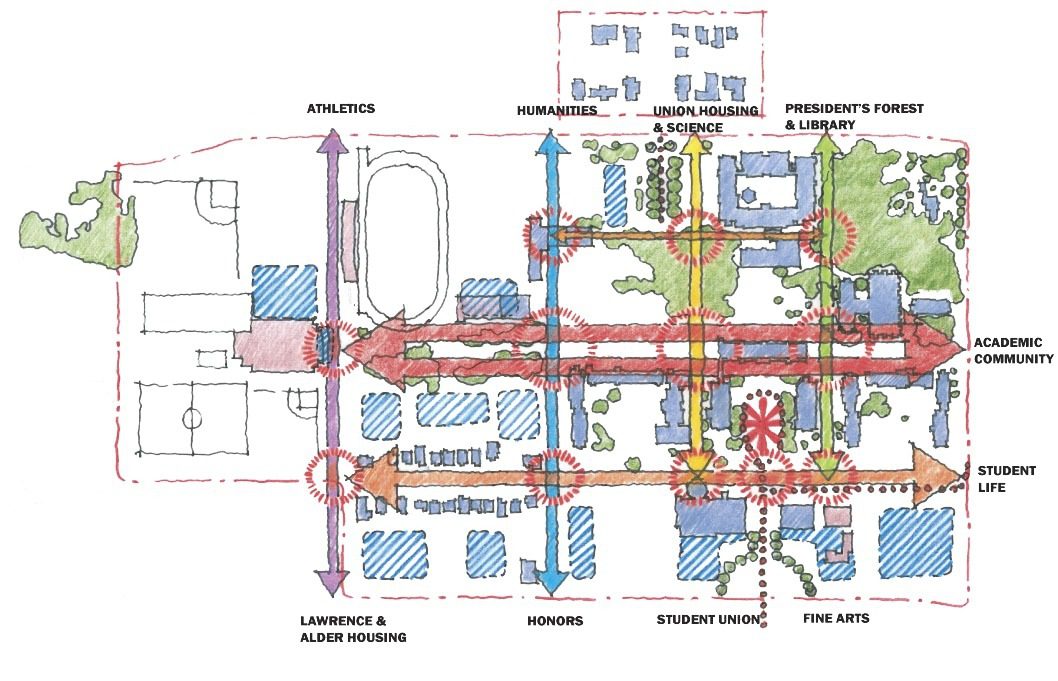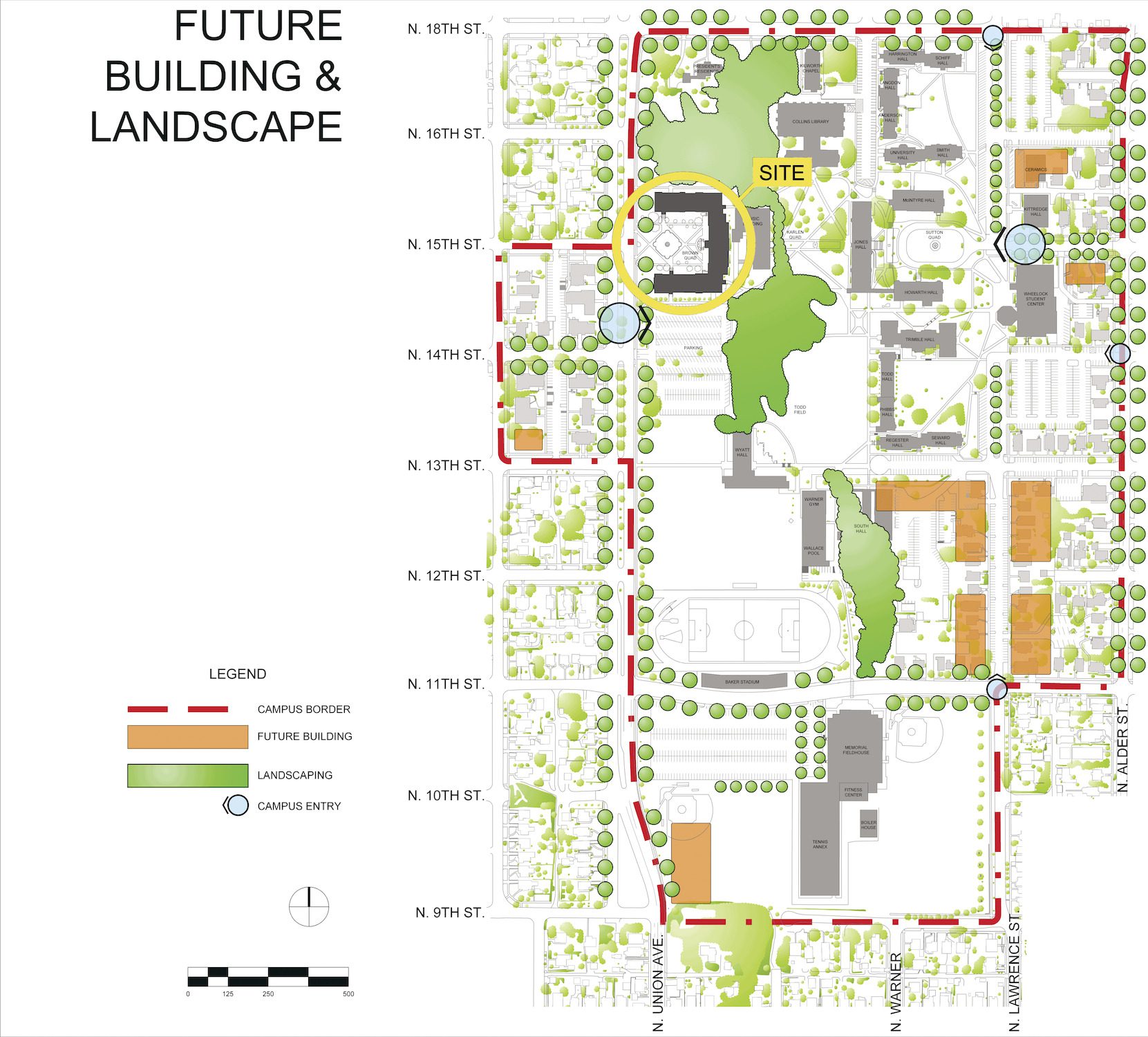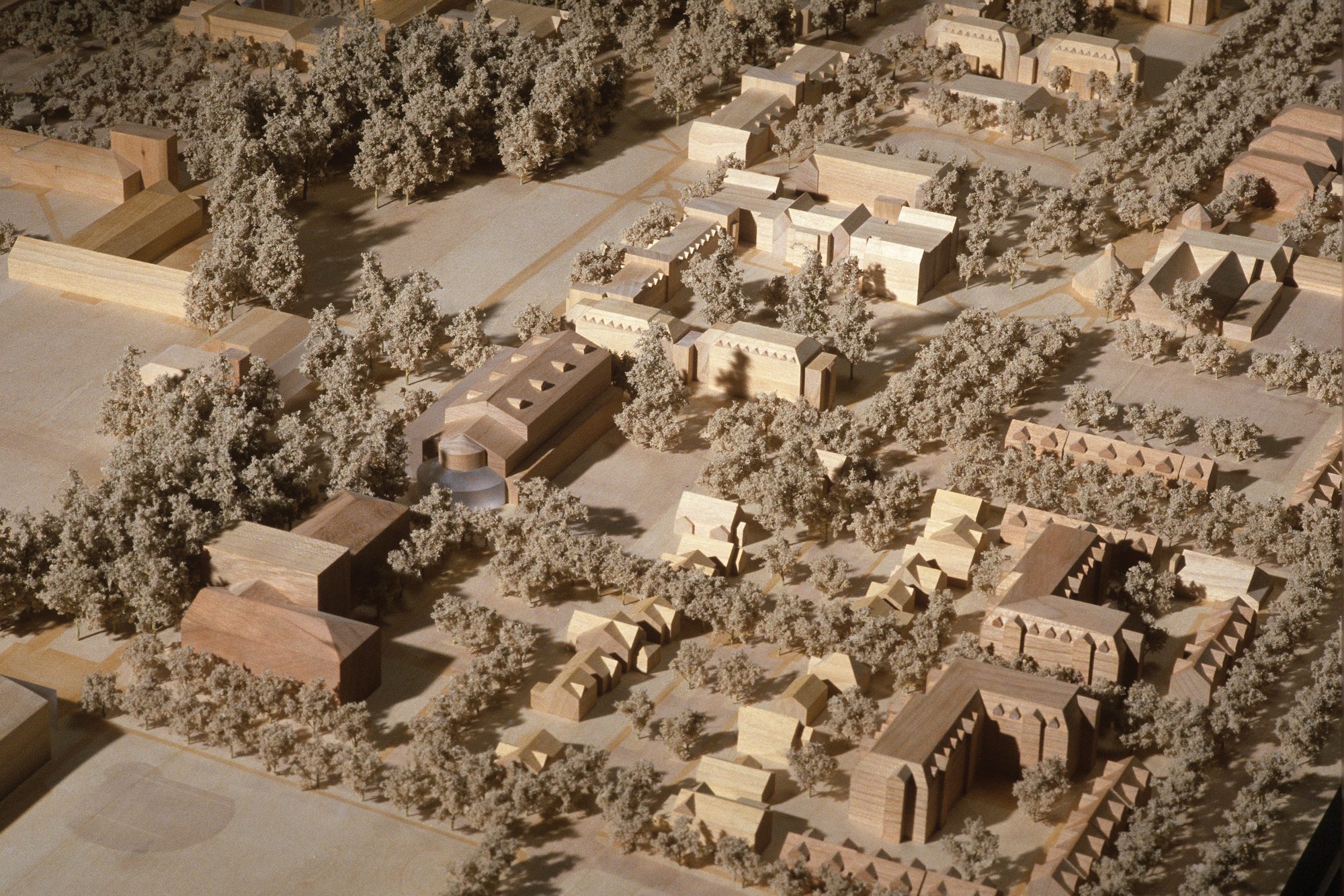By identifying the circulation patterns within and between the distinct districts of the existing campus SRG was able to create a master plan that links the districts in a way that unifies the campus, reflects one clear identity, and promotes the interdisciplinary nature of University of Puget Sound’s liberal arts experience.
Creating a Tapestry of Learning
Campus Master Plan
University of Puget Sound
SRG, in collaboration with Walker Macy and Mithun, developed a 20-year Campus Master Plan that reinforces the University’s core experience of an integrated, comprehensive liberal arts program. Building upon the unique character of the campus, the plan provides a framework for growth and evolution of the academic, natural and urban environments.
97 acres
Tacoma, WA
2004


In order to strengthen the connection with the surrounding neighborhoods, the edges of the campus will take on the dual roles of defining the campus and serving as a threshold inviting movement to and from the community.
The planning effort involved a thorough revision of the University’s 1977 Master Plan. Building on the University’s strategic planning effort, the primary components of the plan include a needs analysis of new buildings, required renovations to existing buildings, student housing requirements over 10 years, campus district boundaries and their potential for expansion, options for vehicular and pedestrian access to the campus, and a strategic approach to sustainability and environmental issues.



