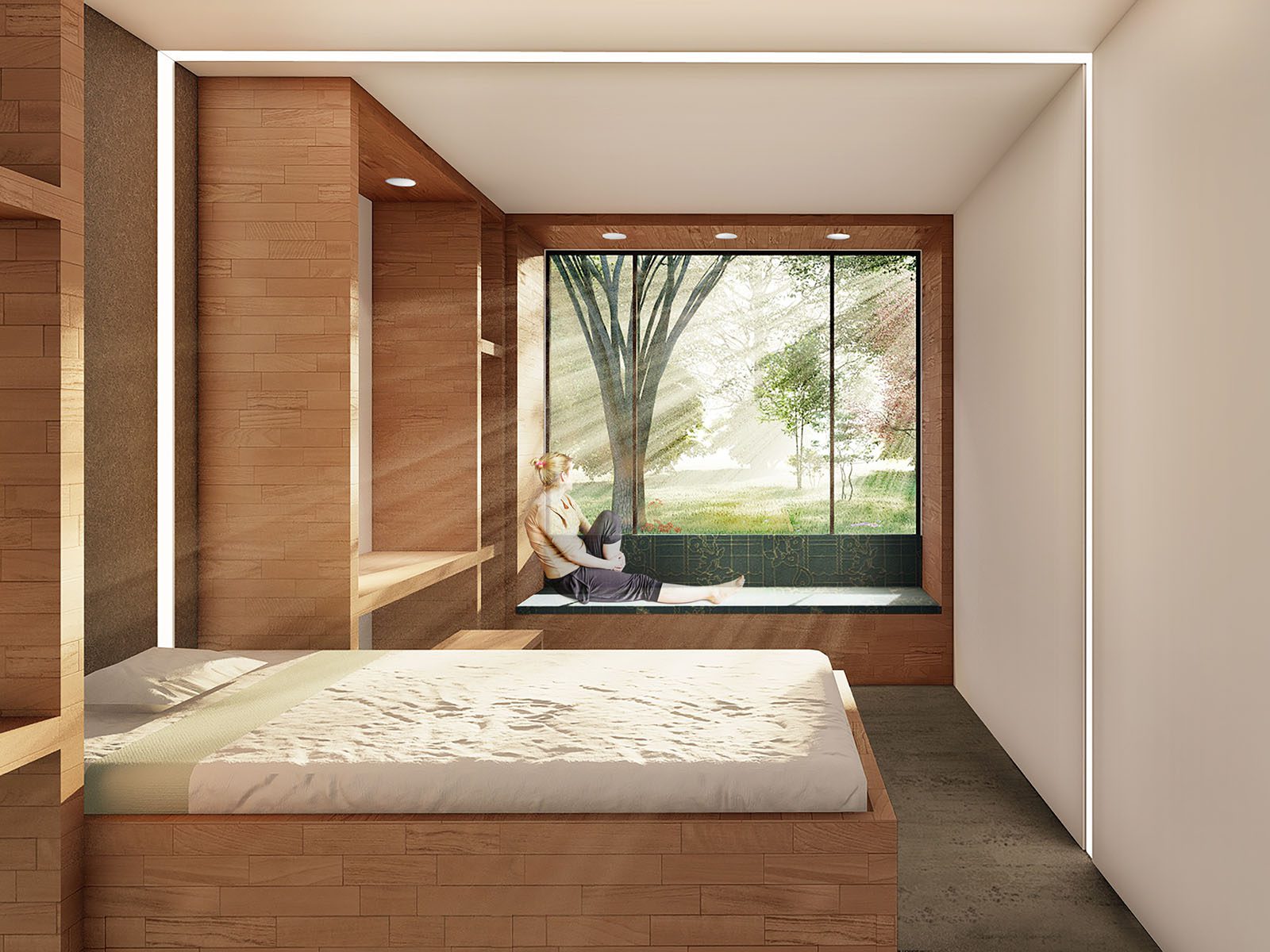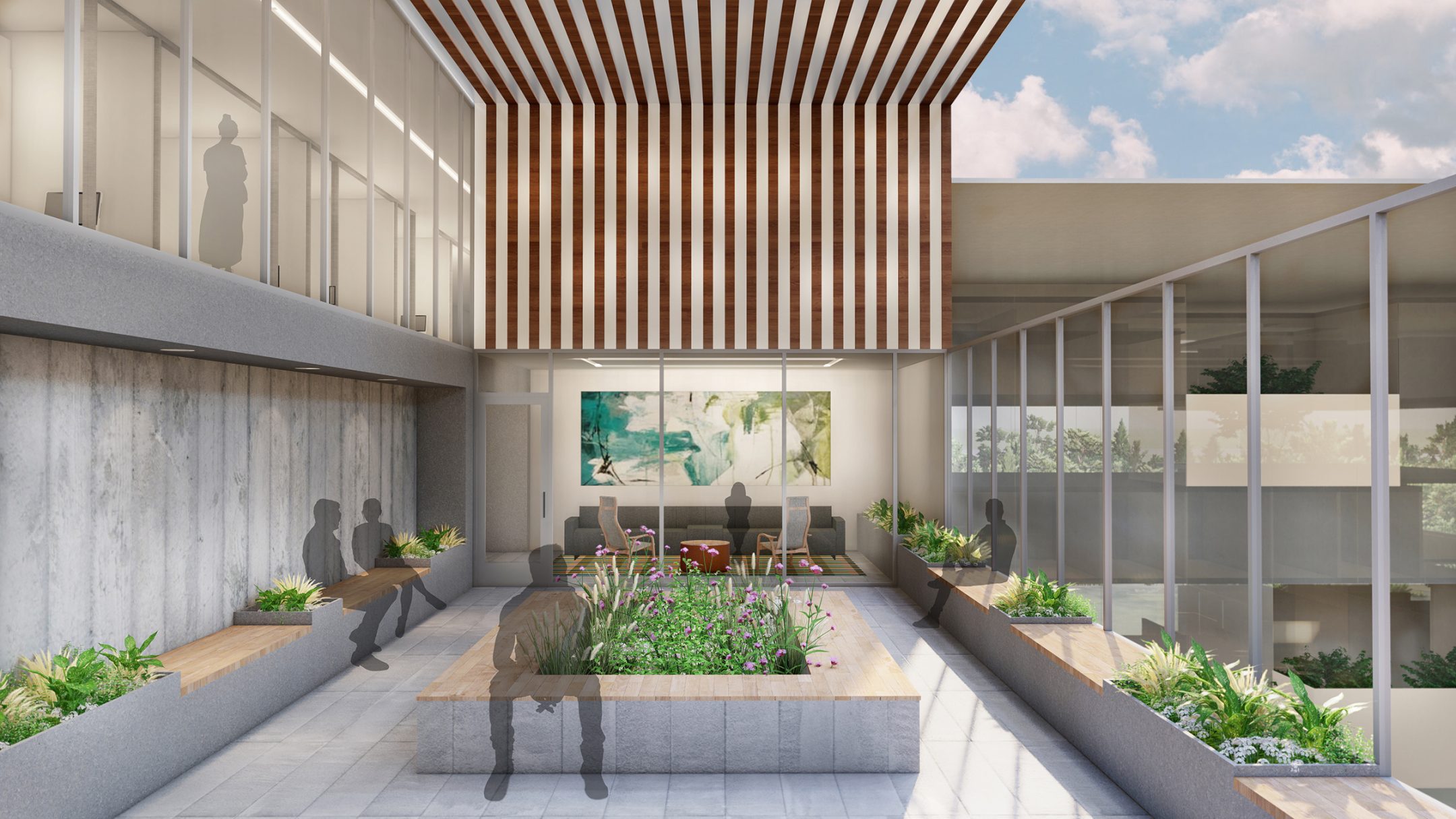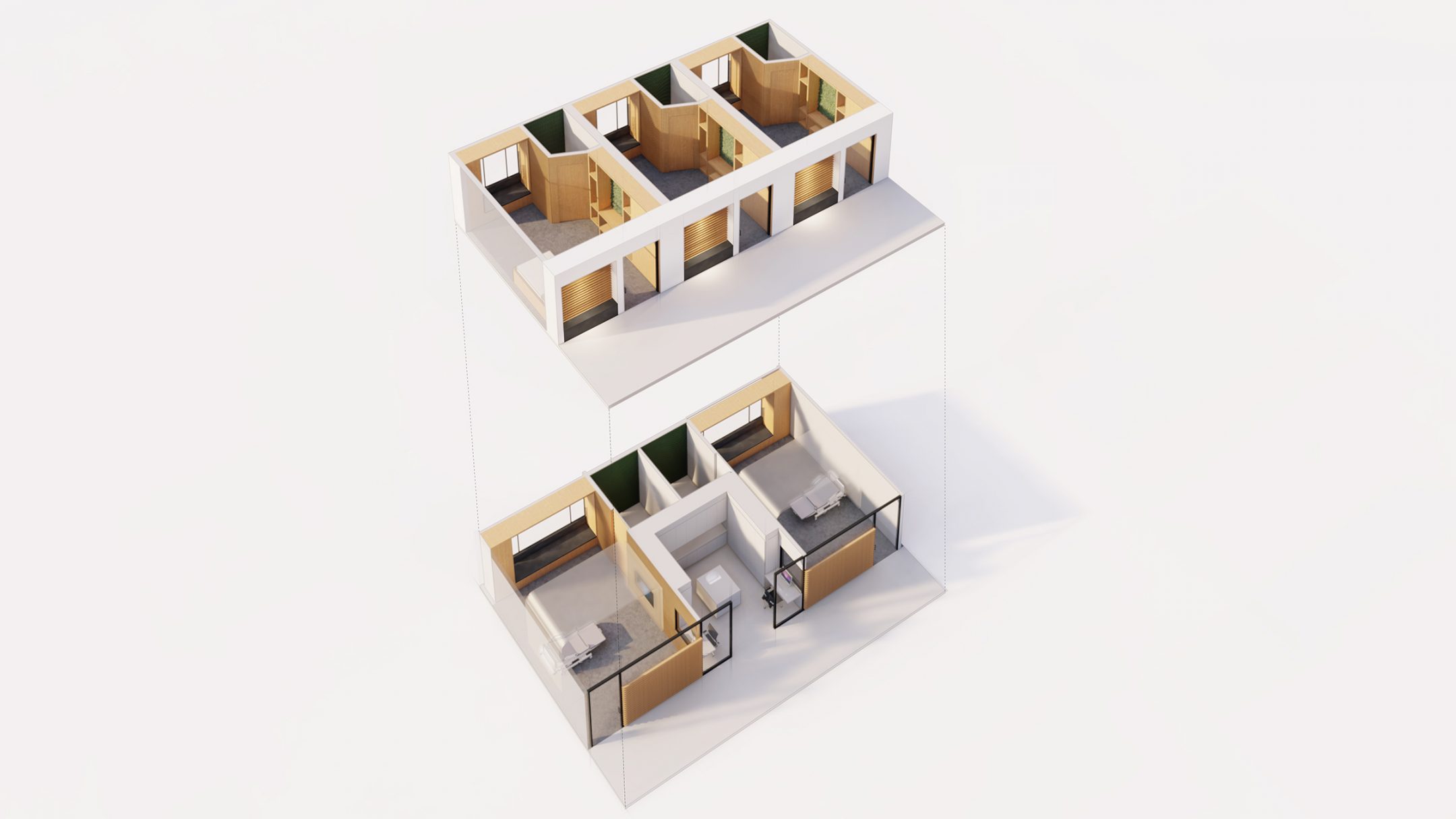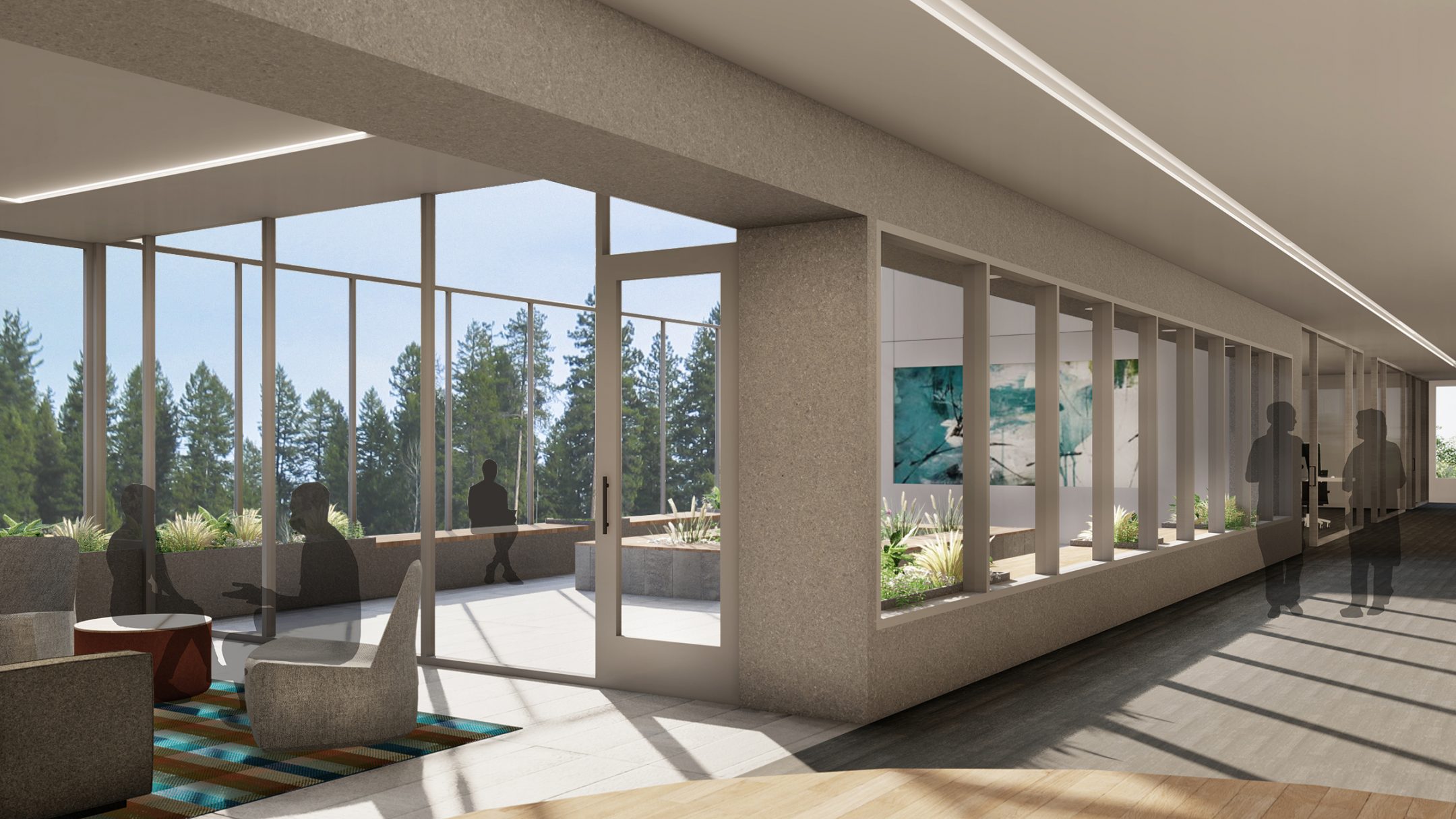Transforming Behavioral Health Treatment in America
Treating Mental Health Holistically
October 8, 2020The U.S. is in the beginning stages of a revolution in the understanding and treatment of mental health. Lack of investment and outdated care models have made mental health one of the biggest challenges we face in this country and there is growing recognition that a new approach is essential for successful treatment. The state of Washington in particular has made the commitment to transform its behavioral health system and is investing heavily in new facilities and training.
SRG Design Principals, Pierce McVey and Carl Hampson, are working on the design of two key behavioral health projects for the state of Washington – a new Forensic Hospital for Western State Hospital (WSH), the state’s largest behavioral health facility; and the new Behavioral Health Teaching Facility at the University of Washington’s Northwest Hospital Campus, which will train the next generation of care givers in the state. I talked with Pierce and Carl to learn more about the design process for behavioral health facilities and what the future may hold.
KR: Carl and Pierce, you both have been designing mental health facilities for nearly 15 years. What changes have you seen in our understanding of mental health during that time?
PM: There’s been a big push towards treating mental health holistically and recognizing the direct connections between mental health and physical well-being. We are seeing more integrated care models.
The Affordable Care Act provides incentives for health systems to produce patient outcomes versus simply prescribing procedures. Insurance reimbursables are based upon actual results and keeping people healthy over time. The health care industry has realized that if patients are not being treated holistically, health problems will persist, which costs the system more in the long run.
As a result, I think we’re seeing more empathy in the system and a realization that poor behavioral health decisions are made from a whole host of reasons that can be mitigated through treatment.
KR: How does architectural design reflect integrated care models for behavioral health treatment?
PM: We’re seeing a push towards an environment for healing rather than housing. Consequently, the design emphasizes creating places where people want to be, rather than dread being. Places with appropriate social density, ample daylighting, access to the outdoors, and a variety of activities and therapy models.
CH: Everyone is talking about those issues, and the challenge is how these facilities have historically been organized. Design has been based on patient safety, visibility, sightlines and observation, and this familiar model continues to be repeated. But when you look at European models, you see different approaches. There’s an interesting range of facilities, and while the North American model is one way, we can learn from other cultures with unique approaches to similar problems.
PM: It’s interesting to think about what other countries do. In the states, we are moving toward hospital environments and away from institutional, but some European facilities look more like spas. It’s not as obvious that they are creating sightlines for patient control, and it seems like it’s not treated as a threatening environment.
CH: Ultimately, I want to create an environment that doesn’t feel like an institution. When you think of a healing environment, and then you see what historically has been provided for mental health healing, they are at odds with each other. I think there’s a lot of room for design thinking to elevate what we expect in behavioral health design, beyond just windows and art on the walls.
KR: Can you discuss your design work on Western State Hospital (WSH) and the University of Washington Behavioral Health Teaching Facility (UWBHTF)? What are you learning on these projects and how are they influencing each other?
PM: WSH is very focused on safety, but at the same time they are trying to create a center of excellence for forensic care. There’s also a lot of public scrutiny and awareness that the facility should help destigmatize behavioral health, and the design can contribute to that. I don’t think everything will change overnight with a new building; I think it’s going to take a generational change, which is where facilities like the UWBHTF can contribute – they’re training the next generation of caregivers, and this next generation will continue the push for new models of care.
CH: Forensic hospitals have evolved considerably from a correctional model to a healthcare model, but ultimately, they exist to get patients to a point where they can go to trial. Intervention that happens at a facility like UWBHTF and similar community programs can help people before a crime is committed.
The head psychiatrist at UW is advocating for a stronger community connection. Mental health conditions are not just addressed in the hospital; they can be addressed in families, neighborhoods, and the broader community. Is there a network you can plug into without going to a psychiatric hospital? Healthcare plans often have mental wellness components. It’s about wellness and prevention rather than treatment.
KR: For UWBHTF, what are some of the issues you’re discussing with clinicians in the early stages of programming?
CH: The most unique part is combining physical and mental health by bringing med-surg beds into the building that are equipped to handle people suffering from both physical and mental health conditions. From personal experience, a traditional hospital is not equipped to help someone who is suffering from a serious physical condition and a mental health condition. It’s not just anti-ligature design, it’s about direct patient observation. In a behavioral health unit, patients spend the majority of their time outside of their rooms, but on a med-surg floor, patients are primarily treated in their rooms.
KR: From an architectural standpoint, how are you integrating UWBHTF into the NW Hospital’s campus?
CH: First, it will connect to the existing hospital by a skybridge, so the new building will have direct access to the diagnostic and treatment floor in the main hospital. If there’s a surge in acute care in the hospital, they can use beds in the behavioral health facility, because they can accommodate both mentally impaired and physically impaired patients.
PM: The main floor will feel open and welcoming to the public. We are investigating elements like a dining room, meeting rooms, and an outdoor patio that can provide a forum for lectures or public events. It’s not a hospital behind a wall and locked door; it’s a place the public can come to, which reinforces behavioral health treatment as an element of the broader healthcare spectrum.
KR: How are you designing the visitor’s experience?
CH: There will be a consultation room where family members can meet in private and access to the outdoors for visitors and patients. Clinicians informed us that families with children often visit, so creating a variety of visitation options that feel welcoming to visitors of all ages is critical. We’re reminded time and time again about how visitation can reduce a patient’s stay dramatically.
KR: What types of patients will this facility serve?
CH: This facility is designed for three types of Civil patients: Adult Voluntary, Geriatric Psychiatry, and Long-Term Civil Commitment.
KR: How flexible or specialized are the patient areas for each of these groups?
CH: The units and complement of support spaces are being designed as standardized as possible to maximize flexibility, and the unit modules are all similar. Patient rooms, dining rooms, therapy rooms and nurse stations can be standardized. Each unit will have ADA rooms, double rooms, and other specific requirements, but in general we’re able to get a lot of value for the UW and the patients they serve through standardization.
KR: What do you imagine the future holds for behavioral health treatment that will improve health outcomes?
CH: We have a shortage of beds right now, but just like what we’re seeing in physical health, we need to provide more outpatient services and prevention treatment to help reduce the number of people admitted to the hospital.
When the police pick up someone suffering from a mental health episode, they bring them to jail or an ER, but neither are equipped to handle mental health issues. We need to create more options for people to get quick access to mental health crisis intervention and stabilization.
PM: Like Carl said earlier, when someone is in the justice system, they’ve gone too far without treatment. The goal is to have the treatment happen sooner.
I want to design something like those European models we were discussing. Something that pulls away from the prison-like and hospital-like models. Something that looks like it wasn’t planned for sight-lines.
CH: It’d be interesting to understand how it works in Europe culturally and legally. We have so many regulations that have as much to do with keeping people from getting sued as to keeping people safe.
Years ago, on another forensic hospital, there was a debate over whether the nurse station should be enclosed with glass or not. One side was making the case for staff safety, but the other side maintained that when you take the glass away it reduces aggression. It’s not us vs them, it’s us together sharing the space.
KR: And barriers reduce the human connection that keeps people safe. How are you designing nurse stations at UW?
CH: We’re not there yet, but I imagine they’ll be very open. We’re trying to create a much more open environment here than in a traditional double-loaded corridor with a lot of small rooms.
KR: What are some alternatives being discussed?
CH: We have designed a 36-bed patient unit and subdivided it into two 18-bed clusters. In this model, the clusters could operate independently, as each nurse station is set up to focus on an 18-bed cluster.
The nurse stations are back-to-back and share a communal off-stage support area which serve both halves of the 36-bed floor. We have replicated close-in therapy, dining, and activity spaces on each subcluster to support lower patient densities and allow two distinct patient population types to occupy a single floor. The concept supports maximum flexibility as patient populations and acuity levels fluctuate over time.
PM: We’re exploring organizing the rooms around shared spaces like dining areas that can flex into day rooms. We’re also building variety into each unit, so some rooms are closer to activity areas and others are quiet. We’re also looking at ways to contain rooms in an infection/quarantine event. Where we have hallways, we’re carving out access to daylight and views.
Our idea is to keep it accessible and comfortable, so when you get out of the elevator you go through an antechamber, and then you’re there – the nurse station, the activity area, and so on. Arrival feels more like coming to a home, not walking down endless, repetitive, dark corridors.
KR: What are the design strategies to promote patient engagement and choice?
CH: During a design meeting, a clinician asked about organizing rooms around a big central space. That can eliminate choice because you’re either in your room or a big central space. We took that idea and off-set it a bit to still organize the rooms around a central space, while providing alternative areas to watch TV or quietly read with daylight and outdoor views.
KR: You are both clearly dedicated to this work.
CH: It’s really rewarding to be invested in this kind of project. It’s so important to society and being a part of how we can improve people’s lives is very satisfying.
PM: I agree. This is a timely issue, and we have an opportunity to make a big difference in how mental health services are provided, especially now as more people get involved and funding improves.
CH: I want to keep pushing our team forward. There’s stuff that everyone knows is important, like daylighting. How do we take it to the next level? We need to be pushing this constantly and working closely with clinicians. Their experience and expertise guide our design, and I continually learn so much from them. Where we can help is to challenge clinicians to harness design to benefit the way they work.
About the Architects
Carl Hampson has over 25-years of experience leading the design of healthcare, education and civic projects. His portfolio of behavioral health projects includes a Behavioral Health Pavilion + Crisis Response Center for Banner University Medical Center South in Tucson, AZ; the Arizona State Psychiatric Hospital, in Phoenix, AZ; and the Saskatchewan North Battleford Psychiatric Hospital, in North Battleford, Saskatchewan, Canada.
Pierce McVey has spent more than 25 years focused on design for healthcare, education and civic projects. His portfolio includes the Inland Northwest Behavioral Health Hospital for Providence Health Services and UHS in Spokane, WA; the Western State Hospital Patient Service Building in Lakewood, WA; and the Peace Island Medical Center for Peace Health in Friday Harbor, WA.
Both Pierce and Carl believe deeply in the power of design thinking to enhance patient dignity and inspire the next generation of care providers.






