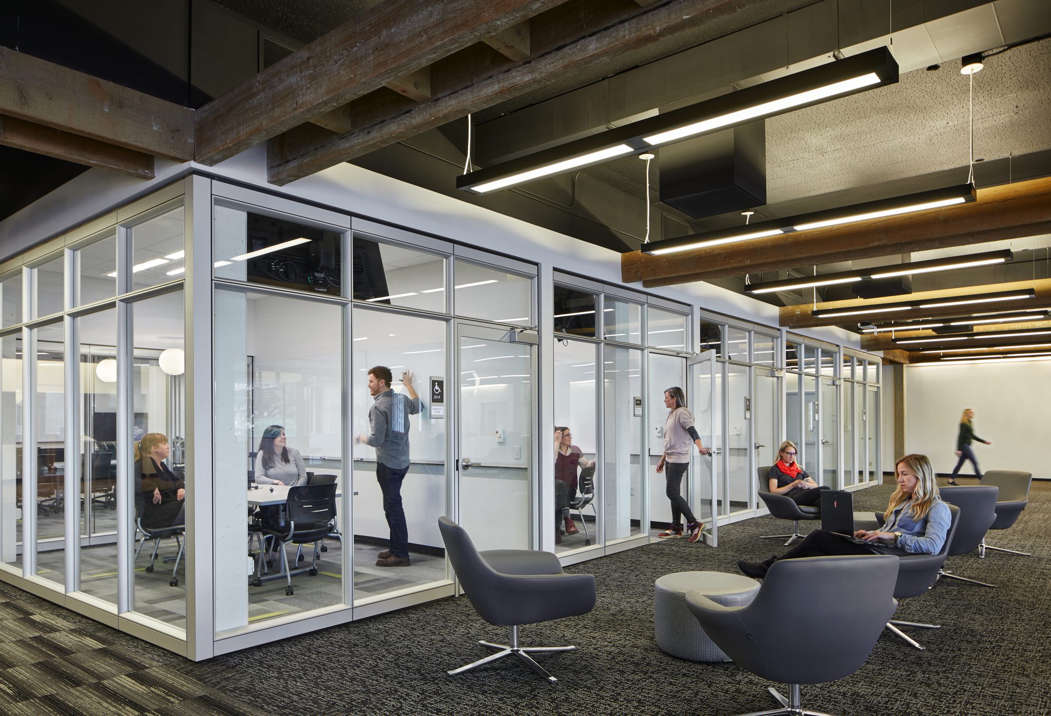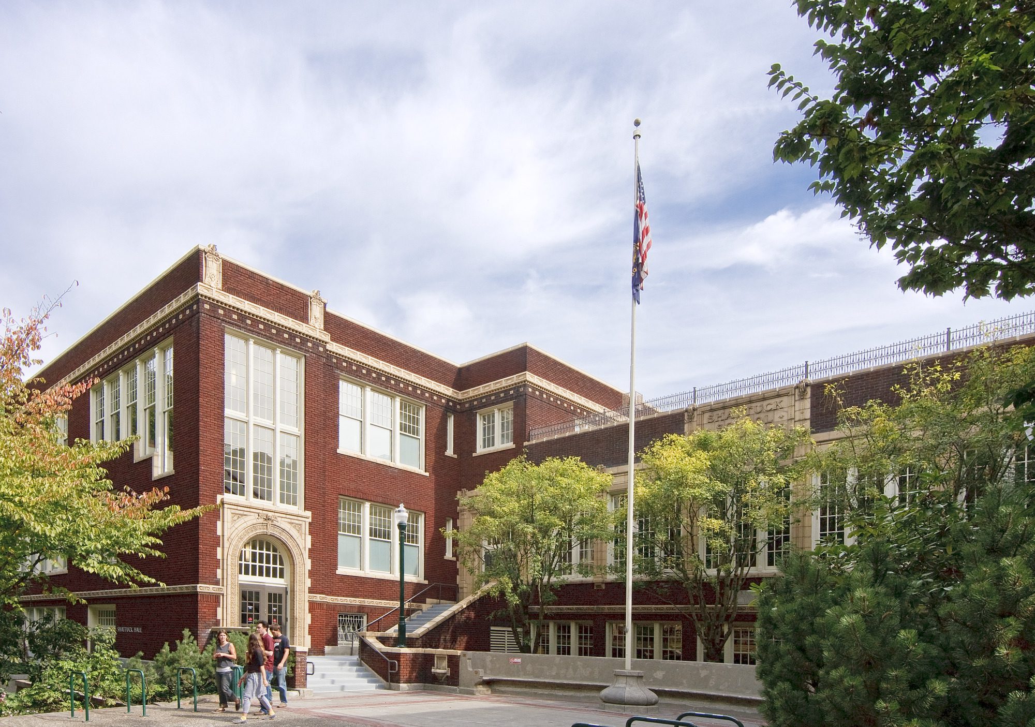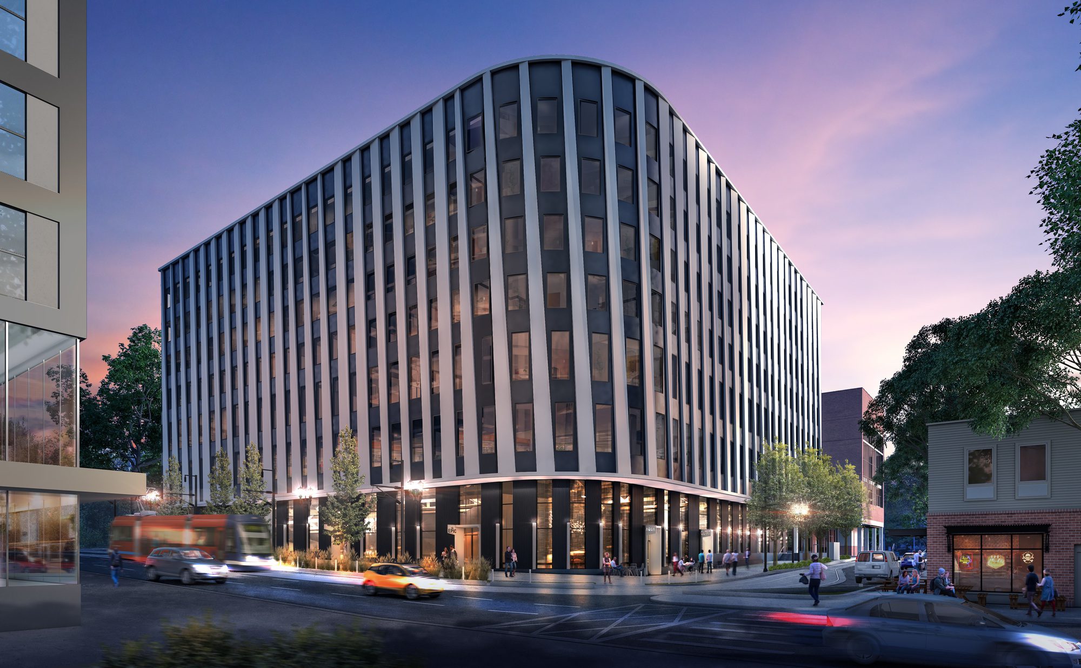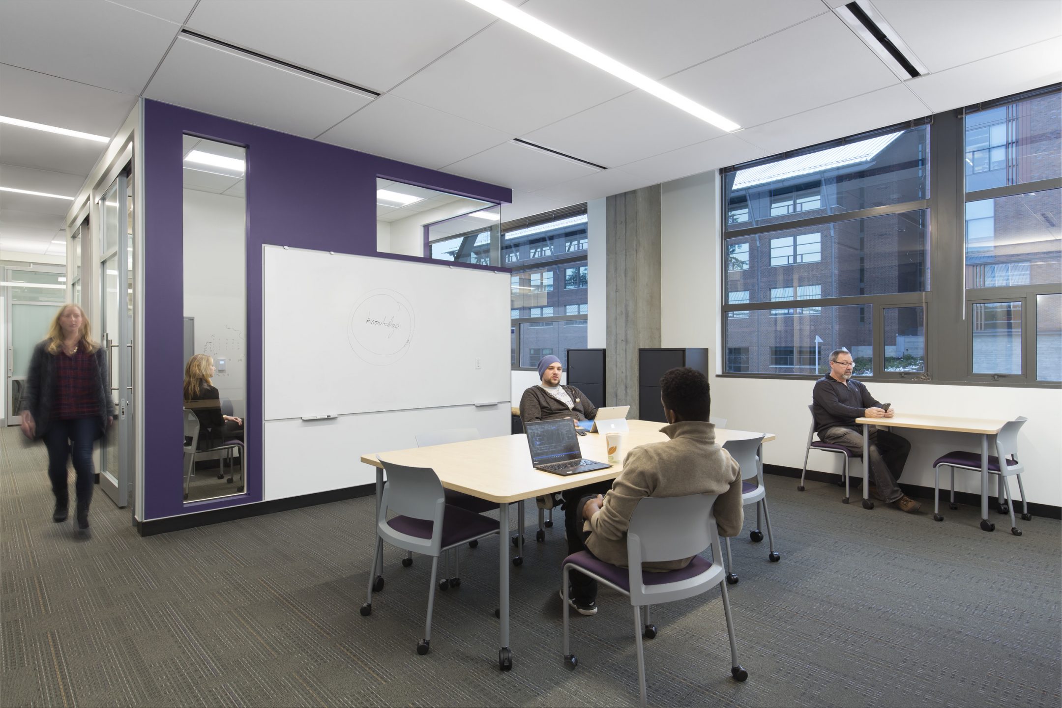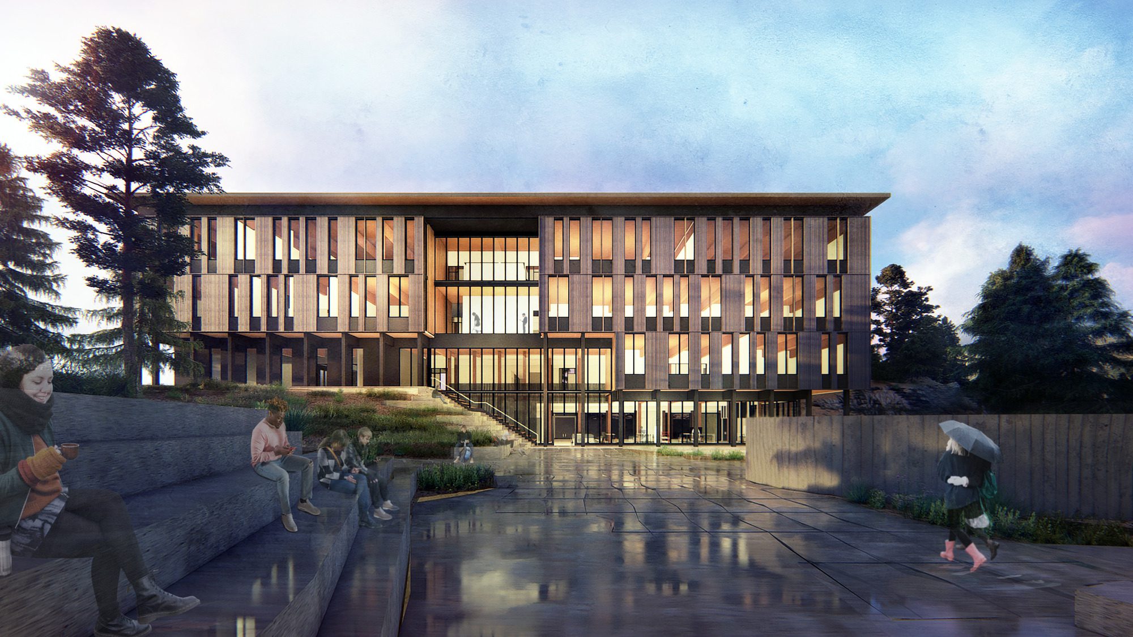Addressing the Funding Crisis in Higher Education
On the Brink of a New Era
January 9, 2020A combination of nearly maxed out debt capacity in the system, decreasing state funding, and a loss of revenue from shrinking enrollment has significantly reduced overall funding for higher education. Attempting to augment revenue with higher tuition has priced many potential students out of the market and led others to wonder if college is worth the price, especially given the amount of debt most students incur to attend. Online education and job training are gaining traction as attractive alternatives, further eroding revenue for traditional colleges and universities.
Additionally, deferred maintenance is currently estimated at more than $1 trillion, or $100 per facility square foot across all campuses in the U.S., and these unmaintained, aging facilities have caused operations costs to skyrocket. As these trends continue, many universities’ costs will exceed revenues and funding in the next 5-10 years.
SRG has a long history of partnering with our clients to address these concerns, whether it’s helping define the most cost-effective ways to address deferred maintenance, to designing learning environments that are flexible and adaptable to changing trends in learning.
How can we design spaces that meet the needs of current students while anticipating the demands of future generations?
For the UW Active Learning Center, we took a basement, decommissioned kitchen space and reimagined its potential. With simple updates to lighting, furniture and finishes, as well as sophisticated updates to technology, we delivered a flexible student space that adapts for peer-to-peer work and distance learning while providing cutting edge technology that can easily be updated as needs evolve. This is a cost effective example of how to reimagine existing facilities at a university in a way that maintains existing structures and delivers great value for a small investment.
At Portland State University, SRG was asked to update the 1915 building using the school’s deferred maintenance budget. The expectation for the modest budget was to bring the building up to current code. But by thinking strategically about how to redesign the learning environment while renovating the building and making smart decisions about systems that considered long-term operations costs, what began as a deferred maintenance project finished as a LEED Gold renovation. The building retained its historical character, became a modern learning environment, and saved the University $13,000 per year in operational costs.
How can we facilitate joint ventures between various academic institutions to deliver more value for each client?
This project began with Portland State University looking for creative ways to fund a new building in downtown Portland. The site they owned had the capacity for a much larger project than they could afford, so PSU structured a partnership with 3 other public entities – Oregon Health Sciences University, Portland Community College and the City of Portland. Each institution brought a portion of the funding to the project, which enabled all four to create something collectively they couldn’t have done on their own. Working with multiple stakeholders on a large project required creative decision-making tools that would enable the four clients to agree on the project’s goals, including the development of Guiding Principles that formed the basis for all decisions. Along with Integrated Project Delivery, this enhanced teamwork delivered more shared value than any one group could have gotten independently.
How can we work with our clients to deliver more within a tight budget?
Budget and physical space constraints have also pushed our designers to imagine new ways of working. At UW’s Bothell campus, our task was faculty office tenant improvements. While the traditional model of 140 square foot offices would have delivered space for 16 staff members, by designing smaller enclosed offices while also providing large group collaboration spaces, we were able to give the university more functional space that accommodated 27 staff members. At first, faculty members were skeptical, so project designers led charettes and taped down office boundaries to show that this design concept delivered what they needed. Ultimately, the client was thrilled with what we delivered and joined a panel to present this approach at the Society of College and University Planning to a packed room.
How can our buildings reduce long‑term operational and maintenance costs?
As we seek to revitalize campuses, we also want to design places that can accommodate both current and future programs as well as reduce long term operational costs. Academic Building 2 on OSU’s Cascades campus in Bend, Oregon, is a new net-zero, mass timber building that will have flexible and adaptable learning environments and a design that integrates cost-effective sustainability strategies. This building will set the stage for the realization of OSU’s goal of a net-zero campus and by serving as a prototype for their upcoming projects, enhance their potential to use mass timber in future.
There are a number of additional strategies that SRG and our consultants are developing to address these issues in higher education
Campus planning: Campus Planning and utilization studies can help staff and facilities personnel understand how their current buildings are being used – or underused. We believe that including a plan for addressing deferred maintenance and reducing operating costs as part of the campus master planning process can bring great value to our clients. This process will provide guidance for adaptive reuse of existing facilities, thus gaining valuable resets of the life cycles of building subsystems while at the same time supporting the strategic vision of the campus.
For Western Washington University we partnered with consultant Tom Hier to analyze how they were using existing facilities and where that space might be better utilized. This analysis helped form the business case for the university’s request for funding of 2 new buildings because they showed WWU had looked at using their existing space more efficiently before determining how much new space they needed.
Energy Performance: When capital maintenance needs are bundled with fast-payback energy measures, the project’s costs can be offset with future savings. Much like an energy performance contract, this approach encourages decision makers to reinvest savings back into the deferred maintenance challenge.
Technology: New data-driven assessment tools provide architects and facility engineers with more in-depth insights into the state of campus buildings to better pinpoint maintenance and repair needs and anticipate possible future equipment failures. Using precise data and predictive analytics, they also can provide estimated costs, help prioritize projects, and plan for upgrades and repairs in advance.
SRG is committed to working with our higher education partners to help them think holistically about their facilities. By bringing creative, new ideas to our clients, we see opportunity where others might see overwhelming challenges. We believe our clients have the potential to be on the brink of a new era in education rather than the brink of disaster.
