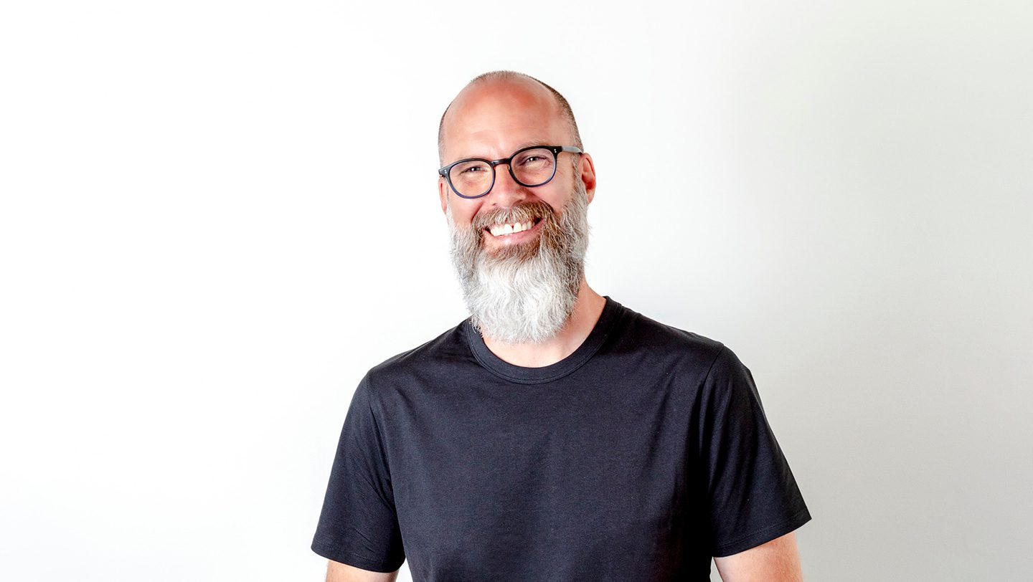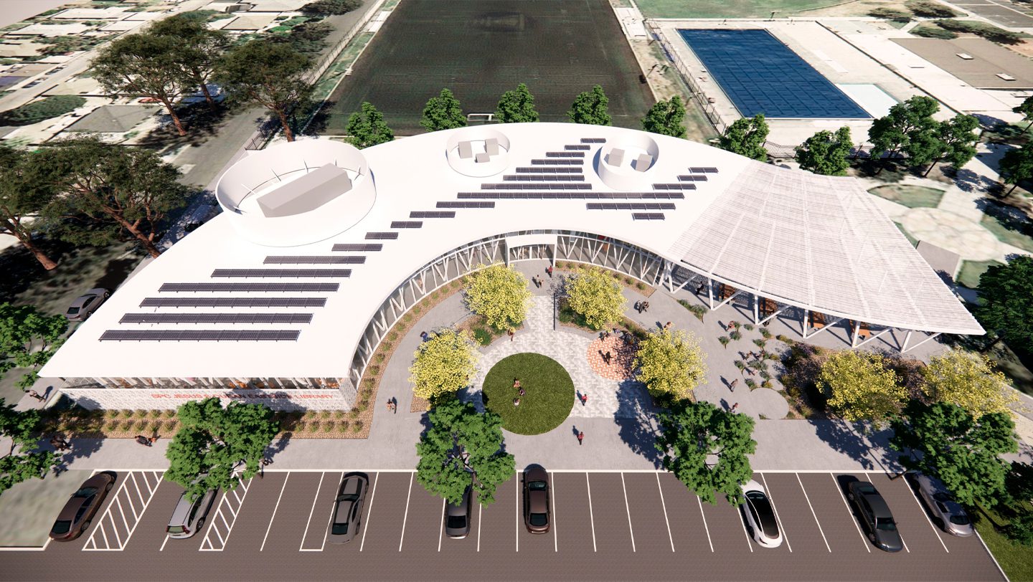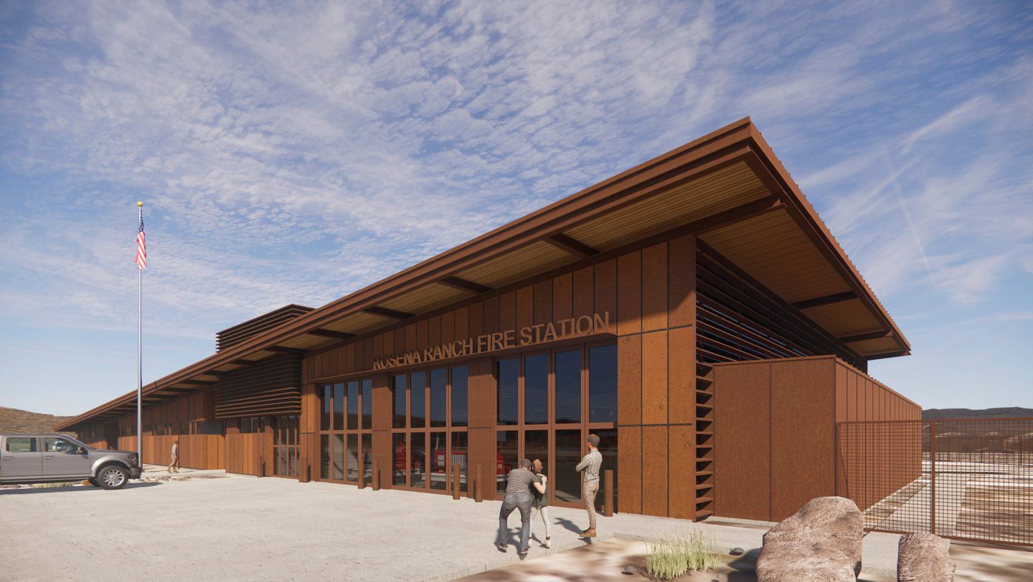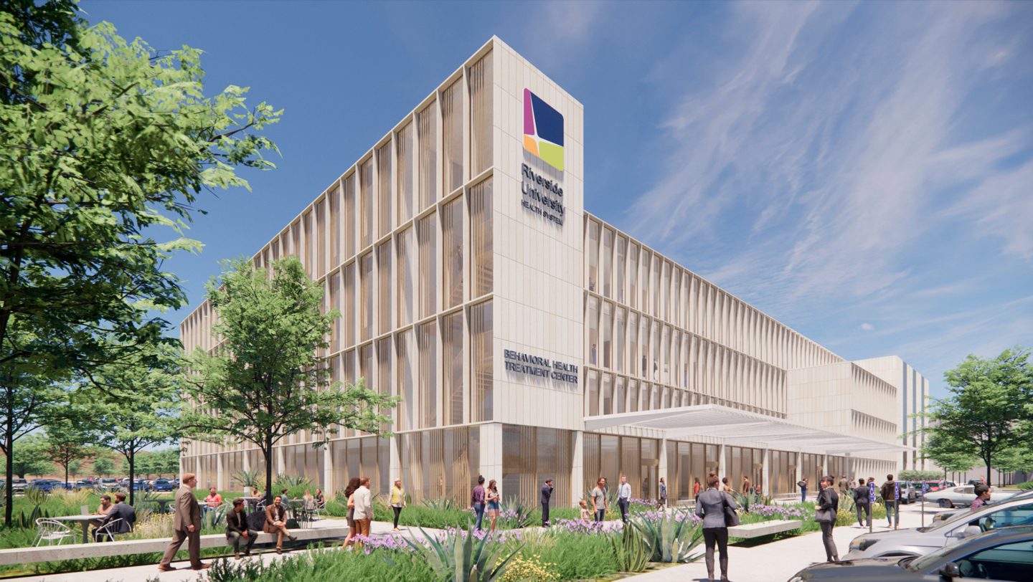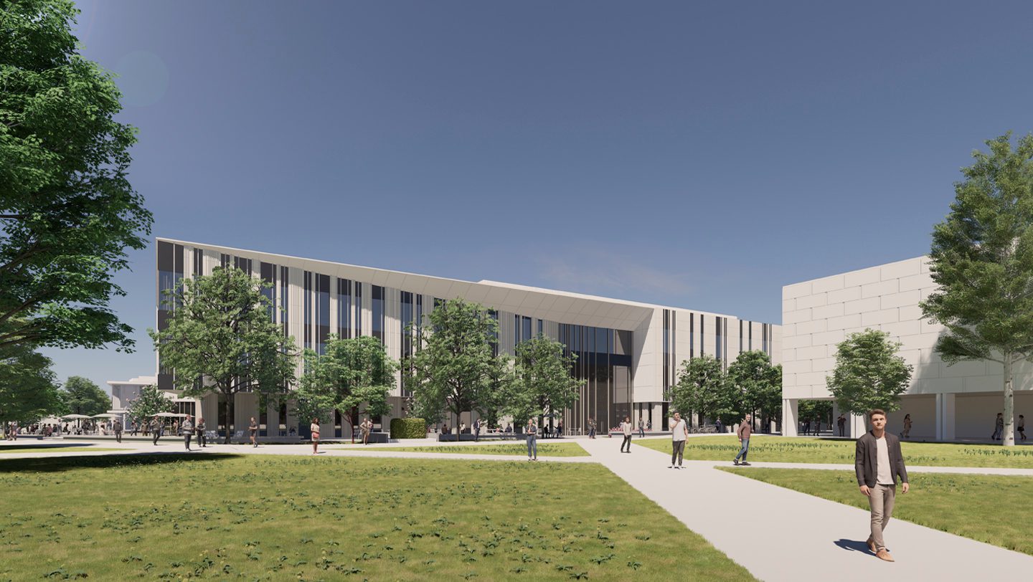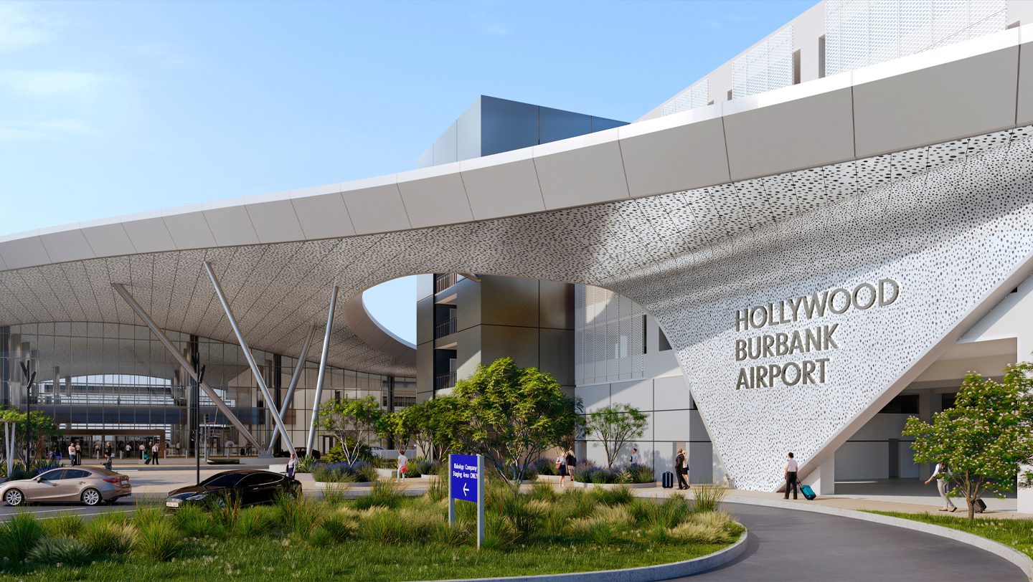Meet Our Senior Design Leader: Kevin Nyhoff
Kevin Nyhoff leads CannonDesign’s West Coast design practice and will be a driving force behind our SRG + CannonDesign work across the Pacific Northwest.
After residing in Portland for over 13 years until 2009, Kevin recently moved back to the city where he’s now based in our downtown Portland office. He continues to lead the design vision for CannonDesign’s West Coast teams based in Portland, Seattle, Los Angeles, Irvine and San Diego, while strengthening our local design culture and partnering with our clients across Oregon, Washington and beyond.
“The Pacific Northwest has always been a leader in creative, sustainable and innovative design, and I’m excited to help our local clients continue to push those boundaries.”
“The region’s commitment to harmonizing natural and built environments deeply resonates with me, enriching people’s experience of architecture while benefiting human health, community well-being and economic vitality. The architecture being created by the Portland and Seattle studios is remarkable, and I’m eager to drive our design creativity even further.”
Kevin Nyhoff, Design Principal, Architect, AAA, AIBC, Int. Assoc. AIA
Kevin is a relentless advocate for design excellence and sustainability. His passion for Living-Centered Design — CannonDesign’s approach to creating solutions that drive widespread impact — drives him to create spaces that are not only visually stunning but also environmentally responsible and supportive of all who use them. With over 30 years of experience, including a decade of co-leading his own award-winning firm, Kevin’s work spans a diverse range of typologies, including higher education, civic, museum, creative arts, airports, libraries, science and tech, hospitals, workplace, retail and more.
Connect with Kevin here and take a look at just some of his work in design and development right now.
