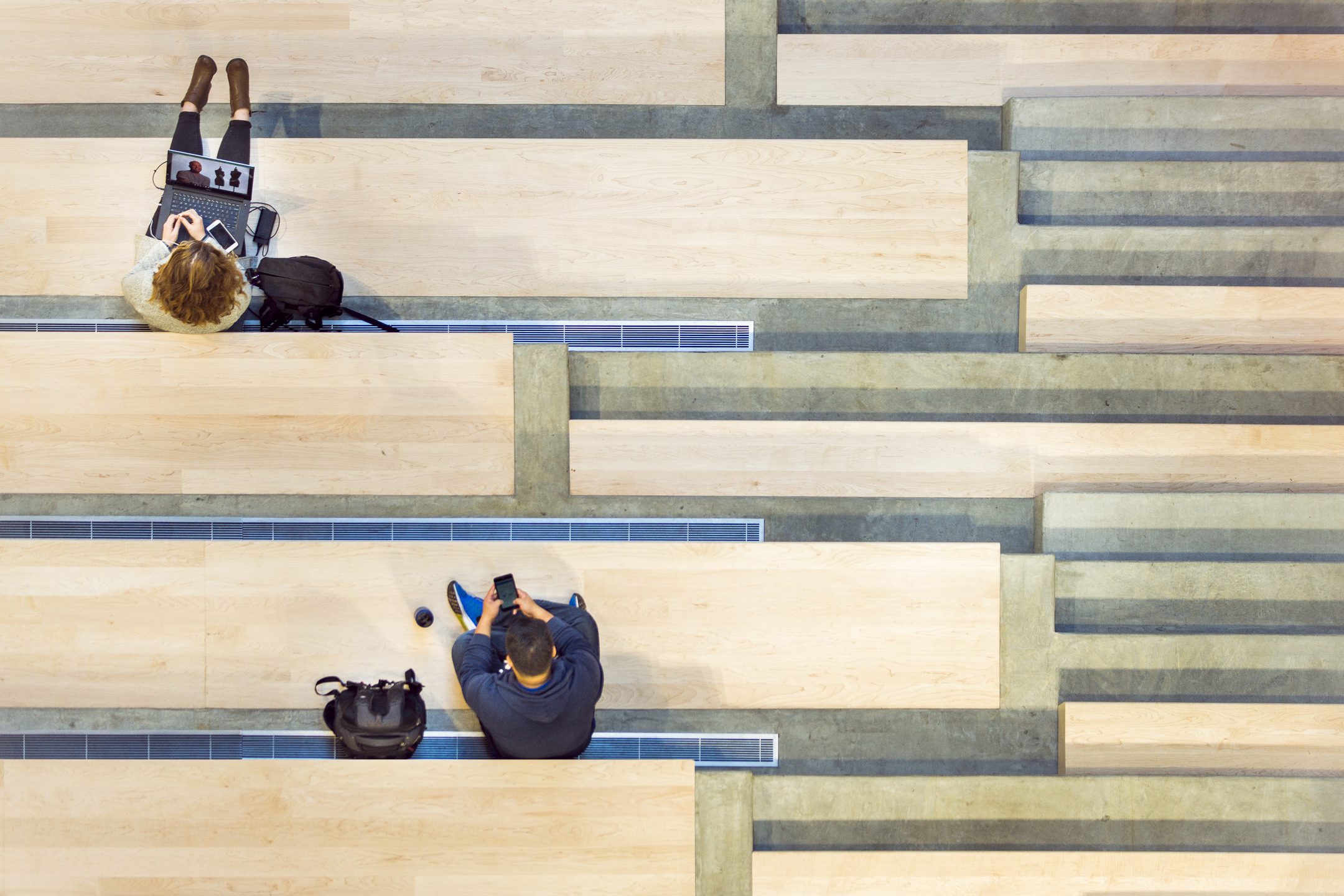Creating an Active Hub
The Karl Miller Center is uniquely positioned to integrate with the city’s rich network of public open space and its diverse urban uses.
Benefiting from a diverse program, the design of the Karl Miller Center is centered around a five-story atrium that is animated with activities. By arranging a variety of spaces – informal meeting and study areas, gardens, classrooms, business incubators, student spaces, faculty and administrative offices and retail – to maximize communication and connectivity, the space goes beyond a transitional corridor and creates community for the School, the University and the neighborhood.









